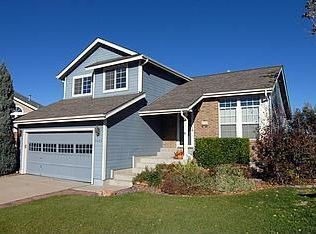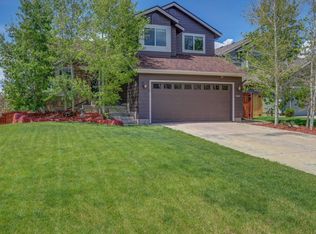You will not believe the jaw dropping front range mountain VIEWS from every rear window and deck of this Immaculate and Updated 4 Bedroom/2 Full Bath Cul-De-Sac home in coveted Highlands Ranch! Updated top to bottom! Main level consists of formal living room, updated kitchen with granite and new stainless steel appliances, breakfast nook with slider to beautiful trex deck over looking the entire front range. Lower level offers cozy family room with wood burning fireplace, bedroom, full bath and laundry. Upstairs you will find master bedroom with walk in closet and in-room sink, a 2nd bedroom and a full bath. Lower walk out level can be used as a bedroom (stubbed for bath), office or flex space. Unfinished lower basement offers plenty of storage or room to expand. New blinds, laminate floors and newer carpet throughout. Newer water heater. Radon mitigation installed. New roof, exterior paint and fence. Did I mention it has some of the best views found in Highlands Ranch? This is the one you've been waiting for!
This property is off market, which means it's not currently listed for sale or rent on Zillow. This may be different from what's available on other websites or public sources.

