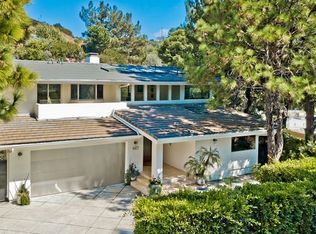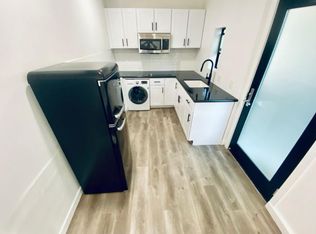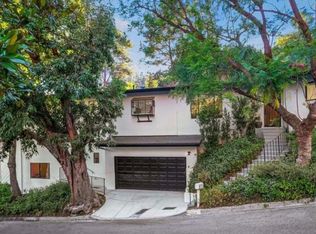Perched on a knoll overlooking the serene vistas in prestigious Beverly Hills Post Office is this stunning 4BD & 3.5BA traditional home on a quiet cul-de-sac with wide streets and abundant parking. A timeless sanctuary, that has been well maintained with upgraded electrical, copper plumbing plus a low voltage system and tastefully remodeled for those seeking to live in one of the most sought-after areas adjacent to Trousdale Estates and the epicenter of world-famous Beverly Hills. Grand double door entry greets the foyer flooded by light and opens to the 1st floor public spaces that seamlessly connect to create an environment ideal for entertaining. Highlights of this elegant home include an exquisite 200-year-old hand-carved wooden fireplace surround that graces the spacious living room, a formal dining room, hardwood floors, large stain glass picture window, skylights and French doors. New gourmet chef's kitchen equipped with stainless steel appliances, marble countertops, island cooktop, butler's pantry & breakfast nook is adjacent to the den. French doors from the den open to an inviting outdoor dining area and yard perfect for hosting your guests while enjoying the beautiful canyon views. The smart floor plan offers a guest bedroom on the 1st floor that can also be utilized as an office and 3 bedrooms on the 2nd level plus a large flexible bonus room great for a home theater, library or playroom leading to an oversized outdoor terrace with several seating areas and expansive views. Two upstairs guest bedrooms share a connecting bathroom & the primary bedroom retreat features a walk-in closet, dressing area, decorative fireplace, generous size bathroom with travertine tile, dual sink vanity, separate shower and bathtub. This sophisticated home is tucked away in the hills, yet conveniently located just moments from luxury shopping on Rodeo Drive, award-winning restaurants, the iconic Beverly Hills hotel and Franklin Canyon hiking trails awaits the next owner to fully experience Southern California living at its best.
This property is off market, which means it's not currently listed for sale or rent on Zillow. This may be different from what's available on other websites or public sources.


