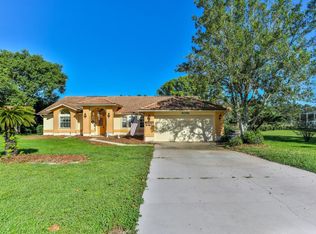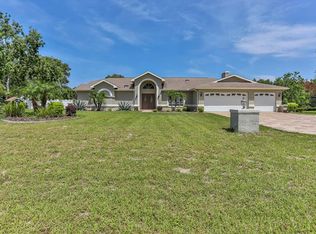Sold for $400,000
$400,000
9475 Dunkirk Rd, Spring Hill, FL 34608
3beds
1,826sqft
Single Family Residence
Built in 1997
0.85 Acres Lot
$-- Zestimate®
$219/sqft
$2,365 Estimated rent
Home value
Not available
Estimated sales range
Not available
$2,365/mo
Zestimate® history
Loading...
Owner options
Explore your selling options
What's special
Welcome to this stunning 3-bedroom pool home located in the sought-after Oakridge Estates on an expansive 0.85-acre lot. This beautifully maintained property offers both modern upgrades and charming features, perfect for those seeking space and comfort. Step inside and enjoy the benefits of a new roof (2023), new AC (2022), and a new pool screening (2022), ensuring peace of mind for years to come. The split floor plan offers a spacious layout with a formal living room, dining room, and a separate den/study—ideal for a home office or library. The heart of the home is the open living area with cathedral ceilings and a cozy wood-burning fireplace, creating a warm and inviting atmosphere. The exterior has been freshly painted in 2023 and boasts faux wood flooring throughout, with tile in the kitchen and bathrooms for a sleek, modern touch. Outside, relax on the expansive lanai overlooking the screened-in, in-ground pool, perfect for enjoying Florida’s sunshine. The oversized 2-car garage offers ample storage space, and the property’s large yard provides a serene backdrop, where you can watch wild turkeys stroll by as you enjoy your morning coffee. This Oakridge Estates gem is the perfect blend of natural beauty and modern living!
Zillow last checked: 8 hours ago
Listing updated: June 25, 2025 at 05:33am
Listing Provided by:
Ian Trumbach 754-246-2070,
FLORIDA PRESTIGIOUS HOMES INC 754-246-2070,
Christopher Trumbach 754-245-3942,
FLORIDA PRESTIGIOUS HOMES INC
Bought with:
Barbara Carpio, 3484783
FRIENDS REALTY LLC
Source: Stellar MLS,MLS#: O6303166 Originating MLS: Orlando Regional
Originating MLS: Orlando Regional

Facts & features
Interior
Bedrooms & bathrooms
- Bedrooms: 3
- Bathrooms: 2
- Full bathrooms: 2
Primary bedroom
- Features: Built-in Closet
- Level: First
- Area: 4 Square Feet
- Dimensions: 2x2
Bedroom 2
- Features: Built-in Closet
- Level: First
- Area: 4 Square Feet
- Dimensions: 2x2
Bedroom 3
- Features: Built-in Closet
- Level: First
- Area: 4 Square Feet
- Dimensions: 2x2
Balcony porch lanai
- Level: First
- Area: 4 Square Feet
- Dimensions: 2x2
Den
- Level: First
- Area: 4 Square Feet
- Dimensions: 2x2
Dining room
- Level: First
- Area: 4 Square Feet
- Dimensions: 2x2
Kitchen
- Level: First
- Area: 4 Square Feet
- Dimensions: 2x2
Living room
- Level: First
- Area: 4 Square Feet
- Dimensions: 2x2
Heating
- Central
Cooling
- Central Air
Appliances
- Included: Dishwasher, Disposal, Dryer, Microwave, Range, Refrigerator, Washer
- Laundry: Laundry Room
Features
- Cathedral Ceiling(s), Ceiling Fan(s), Eating Space In Kitchen, Living Room/Dining Room Combo, Open Floorplan
- Flooring: Ceramic Tile, Other
- Doors: French Doors
- Has fireplace: Yes
- Fireplace features: Wood Burning
Interior area
- Total structure area: 2,612
- Total interior livable area: 1,826 sqft
Property
Parking
- Total spaces: 2
- Parking features: Garage Door Opener
- Attached garage spaces: 2
- Details: Garage Dimensions: 23x21
Features
- Levels: One
- Stories: 1
- Patio & porch: Front Porch, Rear Porch
- Exterior features: Sprinkler Metered
- Has private pool: Yes
- Pool features: Gunite, In Ground, Screen Enclosure
Lot
- Size: 0.85 Acres
- Features: Oversized Lot
Details
- Additional structures: Shed(s), Storage
- Parcel number: R2422317281600000100
- Zoning: R1C
- Special conditions: None
Construction
Type & style
- Home type: SingleFamily
- Architectural style: Contemporary
- Property subtype: Single Family Residence
Materials
- Block, Stucco
- Foundation: Slab
- Roof: Shingle
Condition
- New construction: No
- Year built: 1997
Utilities & green energy
- Sewer: Septic Tank
- Water: Public
- Utilities for property: Public, Sprinkler Meter, Sprinkler Well
Community & neighborhood
Location
- Region: Spring Hill
- Subdivision: OAKRIDGE ESTATES
HOA & financial
HOA
- Has HOA: Yes
- HOA fee: $13 monthly
- Association name: JANA THOMPSON
- Association phone: 770-262-7942
Other fees
- Pet fee: $0 monthly
Other financial information
- Total actual rent: 0
Other
Other facts
- Listing terms: Cash,Conventional,FHA,VA Loan
- Ownership: Fee Simple
- Road surface type: Paved, Asphalt
Price history
| Date | Event | Price |
|---|---|---|
| 6/22/2025 | Sold | $400,000+3.9%$219/sqft |
Source: | ||
| 5/10/2025 | Pending sale | $385,000$211/sqft |
Source: | ||
| 4/25/2025 | Listed for sale | $385,000+1.6%$211/sqft |
Source: | ||
| 3/1/2025 | Listing removed | $379,000$208/sqft |
Source: | ||
| 1/2/2025 | Price change | $379,000-5%$208/sqft |
Source: | ||
Public tax history
| Year | Property taxes | Tax assessment |
|---|---|---|
| 2024 | $3,029 +3.1% | $198,479 +3% |
| 2023 | $2,936 +3.2% | $192,698 +3% |
| 2022 | $2,847 -0.3% | $187,085 +3% |
Find assessor info on the county website
Neighborhood: Oakridge Estates
Nearby schools
GreatSchools rating
- 2/10Deltona Elementary SchoolGrades: PK-5Distance: 1.8 mi
- 4/10Fox Chapel Middle SchoolGrades: 6-8Distance: 2.6 mi
- 4/10Frank W. Springstead High SchoolGrades: 9-12Distance: 1.3 mi
Schools provided by the listing agent
- Elementary: Deltona Elementary
- Middle: Fox Chapel Middle School
- High: Frank W Springstead
Source: Stellar MLS. This data may not be complete. We recommend contacting the local school district to confirm school assignments for this home.
Get pre-qualified for a loan
At Zillow Home Loans, we can pre-qualify you in as little as 5 minutes with no impact to your credit score.An equal housing lender. NMLS #10287.

