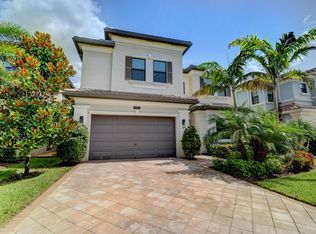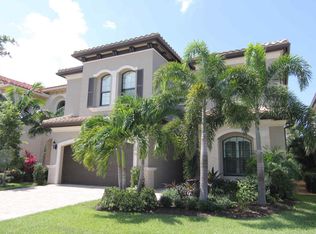Welcome home and look no further than this stunning decorator finished home in gated Seven Bridges with over $400,000 in upgrades! Double doors welcome you into the foyer and spacious entertainer's living room area with views of the pool & secluded lake. 24x24 angled porcelain tiles surround much of the main floor and lead to the glass enclosed dining room for hosting the best dinners and family gatherings. Immediately off the dining room is a chef's kitchen w/top of the line appliances, custom cabinets, beautiful backsplash & thick quartz counters. The breakfast area and adjacent family room overlook the pool and offer open living space. A private, sleek & modern office completes the 1st floor. Upstairs features a loft, a massive master suite+balcony, 3 more bedrooms, bonus room, & more! ANSWERS TO FREQUENTLY ASKED QUESTIONS: Other features include: * Home Built: 2016 * Lake view lot with no homes across the lake provides more privacy! * Impact Windows and Doors throughout the home * Full House Generator * KITCHEN DETAILS: KitchenAid Refrigerator, Built-In Microwave, Double Oven, Dishwasher, Gas Cook Top and Wolf Hood. Center island and separate breakfast bar with plenty of space for barstools, cabinets with pullouts PLUS additional pantry space. Sunny breakfast area with lots of glass to enjoy the sparkling pool and lake views. * Custom decorated Office/Library provides a quiet and private home office. * Custom decorator selected window treatments, drapery, and wall paper throughout * Designer lighting fixtures * All bedrooms are en-suite * Finished custom closets throughout * Built-in pantry * Custom built, heated salt water sparkling pool and spa * In-Pool Loungers * Lush landscaping with privacy screens * 3 car garage with epoxy floor and custom garage cabinetry * Tesla Car Charging Station Excluded from sale: * 3 pendant lights in kitchen area About Seven Bridges: * Seven Bridges is a gated community offering many amenities WITHOUT the high memberships of nearby country club communities. * HOA Dues: $598/month * HOA Includes: Access to the community's massive Clubhouse, a gourmet restaurant, resort-style pools and cabanas, pool-side bar, game and card rooms, world-class sports courts, including 13 tennis courts, indoor basketball court, playground facilities, splash park, fitness facilities and more! The Clubhouse at Seven Bridges rivals even the finest resorts and provides a five-star lifestyle year-round. * HOA also includes: Manned security gate, roving security patrol, management company, common area maintenance, and lawn care.
This property is off market, which means it's not currently listed for sale or rent on Zillow. This may be different from what's available on other websites or public sources.

