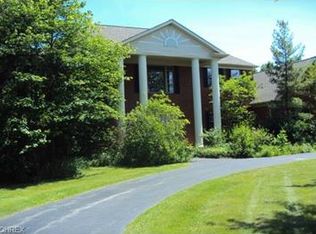Sold for $420,000
$420,000
9475 Mayfield Rd, Chesterland, OH 44026
4beds
2,461sqft
Single Family Residence
Built in 1901
10 Acres Lot
$464,600 Zestimate®
$171/sqft
$3,187 Estimated rent
Home value
$464,600
$441,000 - $488,000
$3,187/mo
Zestimate® history
Loading...
Owner options
Explore your selling options
What's special
Don’t Miss This Rare Chesterland Opportunity! Being sold as-is – bring your vision and make it your own!
The dream lifestyle property—where you can live, grow, and earn—just became even more
affordable. Nestled on 10 versatile acres in the West Geauga School District (minutes from
Hawken School), this beautifully maintained 4-bedroom farmhouse blends timeless charm
with modern comforts. Inside, discover original woodwork, spacious living and family
rooms, first-floor laundry, a dedicated office, formal dining, and a charming covered front
porch—perfect for coffee or quiet evenings. Outdoors, enjoy a koi pond, stone fireplace,
and al fresco dining space—ideal for entertaining under the stars. There’s room to
homestead, garden, raise animals, or simply relax in privacy. Adding even more value: a
fully functioning income-producing duplex, with a 2-bedroom unit and a 1-bedroom
unit—each with full bath and private garage—perfect for extended family, caretakers, or
rental income. Extras include a 4-car detached garage, two outbuildings (including a former
racing pigeon loft with creative potential), and ample room for storage, workshops, or
hobby farming. Sold as-is, this unique property offers flexibility, charm, and income
potential—all in one. A rare opportunity to own a multi-functional lifestyle property in a
prime location!
Zillow last checked: 8 hours ago
Listing updated: November 04, 2025 at 03:16pm
Listing Provided by:
Nicholas J Huscroft 330-249-3499 office@chosenrealtyco.com,
Chosen Real Estate Group
Bought with:
Non-Member Non-Member, 9999
Non-Member
Source: MLS Now,MLS#: 5137136 Originating MLS: Akron Cleveland Association of REALTORS
Originating MLS: Akron Cleveland Association of REALTORS
Facts & features
Interior
Bedrooms & bathrooms
- Bedrooms: 4
- Bathrooms: 2
- Full bathrooms: 2
- Main level bathrooms: 1
Bonus room
- Description: Flooring: Carpet
- Features: Natural Woodwork
- Level: First
- Dimensions: 12 x 12
Dining room
- Description: Flooring: Carpet
- Features: Natural Woodwork
- Level: First
Family room
- Description: Flooring: Carpet
- Features: Solar Tube(s), Natural Woodwork
- Level: First
Kitchen
- Description: Flooring: Laminate
- Features: Natural Woodwork
- Level: First
Library
- Description: Flooring: Carpet
- Features: Natural Woodwork
- Level: First
- Dimensions: 12 x 12
Living room
- Description: Flooring: Carpet
- Features: Fireplace, Natural Woodwork
- Level: First
Sunroom
- Description: Flooring: Carpet
- Features: Bookcases
- Level: First
- Dimensions: 32 x 8
Heating
- Gas, Hot Water, Radiator(s), Steam
Cooling
- Central Air
Appliances
- Included: Dryer, Dishwasher, Microwave, Range, Refrigerator, Water Softener, Washer
- Laundry: Inside, Lower Level, Laundry Room
Features
- Solar Tube(s), Natural Woodwork
- Basement: Full,Unfinished,Walk-Out Access
- Number of fireplaces: 1
Interior area
- Total structure area: 2,461
- Total interior livable area: 2,461 sqft
- Finished area above ground: 2,461
Property
Parking
- Total spaces: 4
- Parking features: Additional Parking, Circular Driveway, Concrete, Enclosed, Garage, Garage Door Opener, Guest, Gravel, Oversized, Garage Faces Side
- Garage spaces: 4
Features
- Levels: Two
- Stories: 2
- Exterior features: Courtyard, Private Yard, Uncovered Courtyard
- Has spa: Yes
- Spa features: Hot Tub
- Has view: Yes
- View description: Meadow, Rural, Trees/Woods
Lot
- Size: 10 Acres
- Features: Agricultural, Front Yard, Gentle Sloping, Horse Property, Landscaped, Rectangular Lot
Details
- Parcel number: 11075200
- Special conditions: Standard
- Horses can be raised: Yes
Construction
Type & style
- Home type: SingleFamily
- Architectural style: Colonial
- Property subtype: Single Family Residence
Materials
- Blown-In Insulation, Frame, Plaster, Radiant Barrier, Vinyl Siding
- Foundation: Block
- Roof: Asphalt,Fiberglass,Metal
Condition
- Year built: 1901
Utilities & green energy
- Sewer: Septic Needed, Septic Tank
- Water: Cistern, Private, Well
Green energy
- Water conservation: Gray Water System
Community & neighborhood
Location
- Region: Chesterland
Other
Other facts
- Listing terms: Cash,Conventional
Price history
| Date | Event | Price |
|---|---|---|
| 2/21/2026 | Listing removed | $3,000$1/sqft |
Source: Zillow Rentals Report a problem | ||
| 12/4/2025 | Price change | $3,000-9.1%$1/sqft |
Source: Zillow Rentals Report a problem | ||
| 11/3/2025 | Price change | $3,300+17.9%$1/sqft |
Source: Zillow Rentals Report a problem | ||
| 10/29/2025 | Listed for rent | $2,800$1/sqft |
Source: Zillow Rentals Report a problem | ||
| 10/24/2025 | Sold | $420,000-15.2%$171/sqft |
Source: | ||
Public tax history
| Year | Property taxes | Tax assessment |
|---|---|---|
| 2024 | $7,987 -1.8% | $192,930 |
| 2023 | $8,135 +19.3% | $192,930 +35.1% |
| 2022 | $6,817 +0.3% | $142,800 |
Find assessor info on the county website
Neighborhood: 44026
Nearby schools
GreatSchools rating
- NAWestwood Elementary SchoolGrades: K-2Distance: 3.6 mi
- 8/10West Geauga Middle SchoolGrades: 6-9Distance: 1.9 mi
- 10/10West Geauga High SchoolGrades: 9-12Distance: 2.1 mi
Schools provided by the listing agent
- District: West Geauga LSD - 2807
Source: MLS Now. This data may not be complete. We recommend contacting the local school district to confirm school assignments for this home.
Get a cash offer in 3 minutes
Find out how much your home could sell for in as little as 3 minutes with a no-obligation cash offer.
Estimated market value$464,600
Get a cash offer in 3 minutes
Find out how much your home could sell for in as little as 3 minutes with a no-obligation cash offer.
Estimated market value
$464,600

