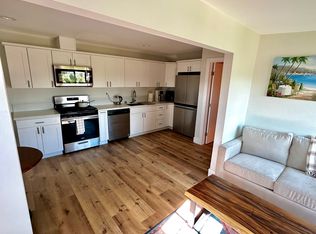Sold for $979,000
$979,000
9475 Wharton Rd, Santee, CA 92071
3beds
1,979sqft
Single Family Residence
Built in 1960
6,969.6 Square Feet Lot
$975,600 Zestimate®
$495/sqft
$3,585 Estimated rent
Home value
$975,600
$917,000 - $1.03M
$3,585/mo
Zestimate® history
Loading...
Owner options
Explore your selling options
What's special
This exquisite Spanish-style residence seamlessly blends character, charm, and modern convenience, having been showcased in design magazines for its unique architectural allure. Spanning 1,979 square feet, this three-bedroom, two-bathroom home is adorned with elegant crown molding, dual-pane windows, and rich Italian tile flooring. A permitted 2017 addition boasts soaring 16-foot vaulted ceilings, floor-to-ceiling picture windows that frame the backyard and sunsetting skies, recessed lighting and breathtaking panoramic mountain views. The primary suite is a tranquil retreat, featuring a generous walk-in closet, a luxurious jetted tub, and a custom tile surround shower. The gourmet kitchen is equally captivating, designed with vaulted ceilings, artisanal concrete countertops, a gas stove, and stunning arched entryways that enhance its old-world charm. Modern amenities include Nest smart home technology, a tankless water heater and central air and heat, ensuring both comfort and efficiency. Outdoors, the enchantment continues with a meticulously designed entertaining space. A grand wrought-iron entrance opens to a private sanctuary featuring a custom paver patio, a striking outdoor fireplace, and a fully equipped kitchenette with a built-in grill, mini refrigerator, and an authentic wood-fired pizza oven. The separate, insulated studio—perfect for an office, art space, or yoga retreat—exudes serenity with stained glass accents and abundant natural light.
Zillow last checked: 8 hours ago
Listing updated: June 27, 2025 at 02:03am
Listed by:
Melissa Goldstein Tucci DRE #01380034 619-787-6852,
Melissa Goldstein Tucci
Bought with:
Sanam Faramarzi, DRE #02075567
eXp Realty of Southern Calif.
Source: SDMLS,MLS#: 250019893 Originating MLS: San Diego Association of REALTOR
Originating MLS: San Diego Association of REALTOR
Facts & features
Interior
Bedrooms & bathrooms
- Bedrooms: 3
- Bathrooms: 2
- Full bathrooms: 2
Heating
- Forced Air Unit
Cooling
- Central Forced Air
Appliances
- Included: Dishwasher, Disposal, Microwave, Continuous Clean Oven, Range/Stove Hood, Barbecue, Gas Range, Gas Cooking
- Laundry: Electric, Washer Hookup
Features
- Attic Fan, Bathtub, Recessed Lighting, Remodeled Kitchen, Shower, Tile Counters, Cathedral-Vaulted Ceiling
- Flooring: Tile, Other/Remarks, Vinyl Tile
- Number of fireplaces: 1
- Fireplace features: Patio/Outdoors
- Common walls with other units/homes: Detached
Interior area
- Total structure area: 1,979
- Total interior livable area: 1,979 sqft
Property
Parking
- Total spaces: 4
- Parking features: Attached
- Garage spaces: 2
Features
- Levels: 1 Story
- Stories: 1
- Patio & porch: Brick, Stone/Tile, Patio Open
- Pool features: N/K
- Fencing: Full
- Has view: Yes
- View description: Evening Lights, Neighborhood
Lot
- Size: 6,969 sqft
Details
- Parcel number: 3800520800
- Zoning: R-1:SINGLE
- Zoning description: R-1:SINGLE
Construction
Type & style
- Home type: SingleFamily
- Architectural style: Mediterranean/Spanish
- Property subtype: Single Family Residence
Materials
- Wood/Stucco
- Roof: Composition
Condition
- Turnkey
- Year built: 1960
Utilities & green energy
- Sewer: Sewer Connected, Public Sewer
- Water: Meter on Property, Public
- Utilities for property: Electricity Connected, Sewer Connected, Water Connected
Community & neighborhood
Security
- Security features: Smoke Detector, Carbon Monoxide Detectors
Location
- Region: Santee
- Subdivision: SANTEE
Other
Other facts
- Listing terms: Cash,Conventional,FHA,VA
Price history
| Date | Event | Price |
|---|---|---|
| 6/10/2025 | Sold | $979,000-1.6%$495/sqft |
Source: | ||
| 5/20/2025 | Pending sale | $995,000$503/sqft |
Source: | ||
| 4/10/2025 | Price change | $995,000-2.9%$503/sqft |
Source: | ||
| 3/25/2025 | Price change | $1,025,000-1.3%$518/sqft |
Source: | ||
| 2/26/2025 | Price change | $1,039,000-1.9%$525/sqft |
Source: | ||
Public tax history
| Year | Property taxes | Tax assessment |
|---|---|---|
| 2025 | $8,591 +1.1% | $726,235 +2% |
| 2024 | $8,494 +3.2% | $711,996 +2% |
| 2023 | $8,233 +0.7% | $698,036 +2% |
Find assessor info on the county website
Neighborhood: 92071
Nearby schools
GreatSchools rating
- 7/10Carlton Hills Elementary SchoolGrades: K-8Distance: 0.3 mi
- 8/10West Hills High SchoolGrades: 9-12Distance: 1.2 mi
Schools provided by the listing agent
- District: Santee School District
Source: SDMLS. This data may not be complete. We recommend contacting the local school district to confirm school assignments for this home.
Get a cash offer in 3 minutes
Find out how much your home could sell for in as little as 3 minutes with a no-obligation cash offer.
Estimated market value$975,600
Get a cash offer in 3 minutes
Find out how much your home could sell for in as little as 3 minutes with a no-obligation cash offer.
Estimated market value
$975,600
