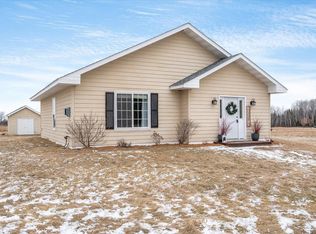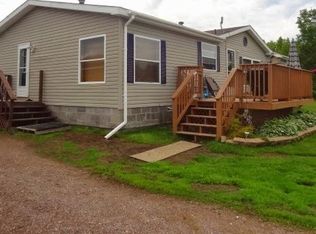Sold for $495,000
$495,000
9476 E Elm Rd, Poplar, WI 54864
6beds
3,160sqft
Single Family Residence
Built in 1978
4.6 Acres Lot
$477,700 Zestimate®
$157/sqft
$3,164 Estimated rent
Home value
$477,700
$454,000 - $502,000
$3,164/mo
Zestimate® history
Loading...
Owner options
Explore your selling options
What's special
This spacious and well-maintained home offers the perfect blend of country charm and modern updates—just minutes from town with paved roads leading to a blacktopped driveway. Set on a beautifully landscaped lot, the property features two garages (one attached, one detached), 6 bedrooms, 2 bathrooms, and over 3,000 square feet of finished living space. From the moment you arrive, you’ll notice the pride of ownership. The main floor welcomes you with a comfortable living room that flows into an open kitchen and dining room with vaulted ceilings, backyard views, and access to the deck—an ideal layout for everyday living and entertaining. This level also includes three generously sized bedrooms, a full bathroom, and a versatile fourth room that could serve as a bedroom or home office. The lower level offers fantastic additional living space with two egress bedrooms, a large rec room, and excellent storage. The home is connected to city sewer, has a private well, propane heat, and a 16KW Generac generator for peace of mind. Located in the Maple School District. Thoughtful updates include: seamless gutters, spray foam insulation in the lower level, drain tile, sump pump with battery backup, triple-pane (tinted) dining room windows, double-pane windows throughout (Arrowhead Window & Door), vinyl siding on the house and garage (2015), basement egress windows, propane furnace (2023), Samsung kitchen appliances, updated flooring, and more. A gazebo added to the deck enhances outdoor enjoyment. If you're looking for space, functionality, and a peaceful setting with convenient access to town, this property is a must-see!
Zillow last checked: 8 hours ago
Listing updated: February 23, 2026 at 01:55pm
Listed by:
Megan Wilson 218-428-7528,
RE/MAX Results
Bought with:
Leah Hollenbach, MN 40467370|WI 58695-90
RE/MAX Results
Source: Lake Superior Area Realtors,MLS#: 6120702
Facts & features
Interior
Bedrooms & bathrooms
- Bedrooms: 6
- Bathrooms: 2
- Full bathrooms: 1
- 3/4 bathrooms: 1
- Main level bedrooms: 1
Bedroom
- Level: Basement
- Area: 99 Square Feet
- Dimensions: 9 x 11
Bedroom
- Level: Basement
- Area: 144 Square Feet
- Dimensions: 12 x 12
Bedroom
- Level: Main
- Area: 88 Square Feet
- Dimensions: 8.8 x 10
Bedroom
- Level: Main
- Area: 140 Square Feet
- Dimensions: 10 x 14
Bedroom
- Level: Main
- Area: 168 Square Feet
- Dimensions: 12 x 14
Bedroom
- Description: great office space too!
- Level: Main
- Area: 72 Square Feet
- Dimensions: 9 x 8
Dining room
- Level: Main
- Area: 180 Square Feet
- Dimensions: 12 x 15
Kitchen
- Level: Main
- Area: 204 Square Feet
- Dimensions: 12 x 17
Laundry
- Level: Basement
- Area: 154 Square Feet
- Dimensions: 14 x 11
Living room
- Description: Wood fireplace
- Level: Main
- Area: 312 Square Feet
- Dimensions: 24 x 13
Rec room
- Level: Basement
- Area: 370 Square Feet
- Dimensions: 37 x 10
Storage
- Level: Basement
- Area: 72 Square Feet
- Dimensions: 9 x 8
Heating
- Forced Air, Propane
Cooling
- Central Air
Features
- Basement: Full,Egress Windows,Finished,Bath,Bedrooms,Family/Rec Room,Fireplace
- Number of fireplaces: 1
- Fireplace features: Gas, Basement
Interior area
- Total interior livable area: 3,160 sqft
- Finished area above ground: 1,772
- Finished area below ground: 1,388
Property
Parking
- Total spaces: 4
- Parking features: Off Street, Asphalt, Attached, Detached
- Attached garage spaces: 4
- Has uncovered spaces: Yes
Lot
- Size: 4.60 Acres
- Features: Landscaped
Details
- Parcel number: PO1710030100
Construction
Type & style
- Home type: SingleFamily
- Architectural style: Ranch
- Property subtype: Single Family Residence
Materials
- Wood, Frame/Wood
- Foundation: Concrete Perimeter
Condition
- Previously Owned
- Year built: 1978
Utilities & green energy
- Electric: Dahlberg
- Sewer: Public Sewer
- Water: Private, Drilled
Community & neighborhood
Location
- Region: Poplar
Other
Other facts
- Listing terms: Cash,Conventional,FHA,VA Loan
Price history
| Date | Event | Price |
|---|---|---|
| 2/23/2026 | Sold | $495,000$157/sqft |
Source: | ||
| 1/12/2026 | Pending sale | $495,000$157/sqft |
Source: | ||
| 10/30/2025 | Price change | $495,000-5.7%$157/sqft |
Source: | ||
| 9/29/2025 | Price change | $525,000-4.5%$166/sqft |
Source: | ||
| 9/8/2025 | Price change | $550,000-4.3%$174/sqft |
Source: | ||
Public tax history
| Year | Property taxes | Tax assessment |
|---|---|---|
| 2024 | $3,529 -0.2% | $193,800 |
| 2023 | $3,536 +9.6% | $193,800 |
| 2022 | $3,227 -1.6% | $193,800 |
Find assessor info on the county website
Neighborhood: 54864
Nearby schools
GreatSchools rating
- 6/10Northwestern Elementary SchoolGrades: PK-5Distance: 2.5 mi
- 6/10Northwestern Middle SchoolGrades: 6-8Distance: 2.7 mi
- 6/10Northwestern High SchoolGrades: 9-12Distance: 4.3 mi
Get pre-qualified for a loan
At Zillow Home Loans, we can pre-qualify you in as little as 5 minutes with no impact to your credit score.An equal housing lender. NMLS #10287.

