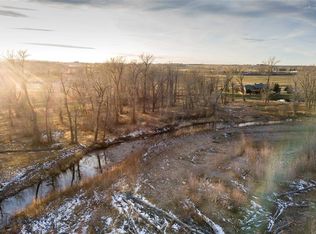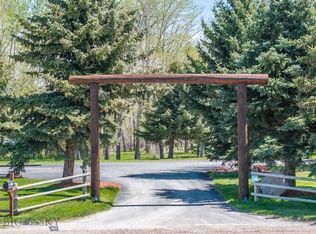Exceptionally rare 84+/- acres on the edge of Bozeman. Excellent proximity to Bozeman, Belgrade and Big Sky, this property sits on the West Gallatin River, just west of Four Corners. Already in 3 parcels, with a home, barn and pond on the largest 36+/- acre parcel. Home was custom-built by Bridger Builders in 1999 and features a master suite with his and her walk-in closets and den/office, additional guest bedroom with ensuite bath, large kitchen, living/dining rooms separated by double-sided gas fireplace, informal dining/TV room with wood stove, and large attached 2-car garage all on one level. Large windows throughout the home with light and bright interior let natural light in. Great Bridger and Hyalite Mountain views. Large mature landscape for privacy and large stocked pond and irrigation rights off the bordering ditch. Set up for horses with corrals, auto water, 3 stall barn with hay storage and pull-through center and an additional 2B/1BA apartment on the second floor.
This property is off market, which means it's not currently listed for sale or rent on Zillow. This may be different from what's available on other websites or public sources.

