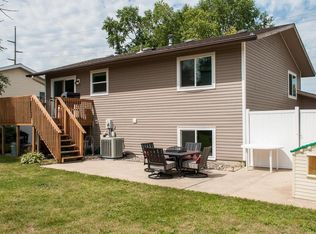Closed
$330,000
948 41st St NW, Rochester, MN 55901
4beds
1,872sqft
Single Family Residence
Built in 1982
6,969.6 Square Feet Lot
$332,300 Zestimate®
$176/sqft
$1,969 Estimated rent
Home value
$332,300
$306,000 - $362,000
$1,969/mo
Zestimate® history
Loading...
Owner options
Explore your selling options
What's special
This charming 4-bedroom, 2-bath home features a stylishly updated kitchen and bathroom, fresh carpet and paint throughout, and beautiful stone accents that add curb appeal. Enjoy the convenience of a 2-car attached garage and a location close to shopping, restaurants, parks, soccer fields, and the local trail system. A must-see!
Zillow last checked: 8 hours ago
Listing updated: September 15, 2025 at 02:33pm
Listed by:
Justin Schwirtz 507-271-0699,
Edina Realty, Inc.
Bought with:
Christine Lundin
Real Broker, LLC.
Source: NorthstarMLS as distributed by MLS GRID,MLS#: 6749385
Facts & features
Interior
Bedrooms & bathrooms
- Bedrooms: 4
- Bathrooms: 2
- Full bathrooms: 1
- 3/4 bathrooms: 1
Bedroom 1
- Level: Upper
Bedroom 2
- Level: Upper
Bedroom 3
- Level: Lower
Bedroom 4
- Level: Lower
Bathroom
- Level: Lower
Bathroom
- Level: Upper
Dining room
- Level: Upper
Family room
- Level: Lower
Kitchen
- Level: Upper
Laundry
- Level: Lower
Living room
- Level: Upper
Utility room
- Level: Lower
Heating
- Forced Air
Cooling
- Central Air
Appliances
- Included: Dishwasher, Disposal, Dryer, Gas Water Heater, Microwave, Range, Refrigerator, Washer, Water Softener Owned
Features
- Basement: Block,Egress Window(s),Finished,Sump Basket
- Has fireplace: No
Interior area
- Total structure area: 1,872
- Total interior livable area: 1,872 sqft
- Finished area above ground: 936
- Finished area below ground: 936
Property
Parking
- Total spaces: 3
- Parking features: Attached, Concrete, Insulated Garage
- Attached garage spaces: 2
- Uncovered spaces: 1
Accessibility
- Accessibility features: None
Features
- Levels: Multi/Split
- Patio & porch: Deck
- Pool features: None
- Fencing: Chain Link,Full
Lot
- Size: 6,969 sqft
- Dimensions: 60 x 119
Details
- Foundation area: 936
- Parcel number: 742211019693
- Zoning description: Residential-Single Family
Construction
Type & style
- Home type: SingleFamily
- Property subtype: Single Family Residence
Materials
- Vinyl Siding, Block, Frame
- Roof: Age Over 8 Years,Asphalt
Condition
- Age of Property: 43
- New construction: No
- Year built: 1982
Utilities & green energy
- Electric: Circuit Breakers
- Gas: Natural Gas
- Sewer: City Sewer/Connected
- Water: City Water/Connected
Community & neighborhood
Location
- Region: Rochester
- Subdivision: Sunrise Estates 2nd Sub
HOA & financial
HOA
- Has HOA: No
Other
Other facts
- Road surface type: Paved
Price history
| Date | Event | Price |
|---|---|---|
| 9/15/2025 | Sold | $330,000+6.5%$176/sqft |
Source: | ||
| 8/16/2025 | Pending sale | $310,000$166/sqft |
Source: | ||
| 8/15/2025 | Listed for sale | $310,000+40.6%$166/sqft |
Source: | ||
| 8/22/2019 | Sold | $220,500-2%$118/sqft |
Source: | ||
| 7/25/2019 | Pending sale | $225,000$120/sqft |
Source: Progressive Real Estate #5258305 Report a problem | ||
Public tax history
| Year | Property taxes | Tax assessment |
|---|---|---|
| 2024 | $3,166 | $245,400 -1.6% |
| 2023 | -- | $249,400 +8.1% |
| 2022 | $2,820 +8.8% | $230,700 +13.9% |
Find assessor info on the county website
Neighborhood: 55901
Nearby schools
GreatSchools rating
- 4/10Gage Elementary SchoolGrades: PK-5Distance: 0.2 mi
- 5/10John Adams Middle SchoolGrades: 6-8Distance: 0.7 mi
- 5/10John Marshall Senior High SchoolGrades: 8-12Distance: 2.1 mi
Schools provided by the listing agent
- Elementary: Robert Gage
- Middle: John Adams
- High: John Marshall
Source: NorthstarMLS as distributed by MLS GRID. This data may not be complete. We recommend contacting the local school district to confirm school assignments for this home.
Get a cash offer in 3 minutes
Find out how much your home could sell for in as little as 3 minutes with a no-obligation cash offer.
Estimated market value
$332,300
Get a cash offer in 3 minutes
Find out how much your home could sell for in as little as 3 minutes with a no-obligation cash offer.
Estimated market value
$332,300
