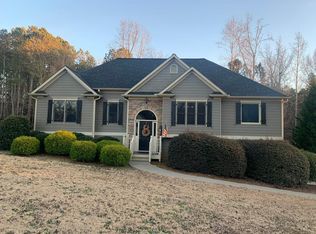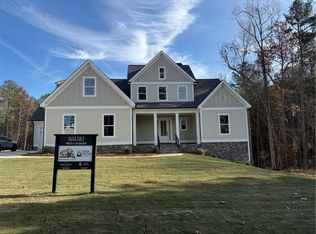Closed
$473,000
948 Cable Rd, Waleska, GA 30183
3beds
3,098sqft
Single Family Residence, Residential
Built in 2003
1.01 Acres Lot
$510,100 Zestimate®
$153/sqft
$2,962 Estimated rent
Home value
$510,100
$485,000 - $536,000
$2,962/mo
Zestimate® history
Loading...
Owner options
Explore your selling options
What's special
Welcome home! Highly sought after ranch floor plan over a partially finished basement. Home features 3 bedrooms on the main level, total of 3 bathrooms with two bonus rooms in the basement. Kitchen features granite countertops, white cabinets, and pantry. Large master on main that leads into master ensuite with whirlpool tub and walk-in closet. Fresh paint and updates made throughout the home including a welcoming front porch! Nestled on over an acre, this level lot provides privacy with mature trees and landscaping. Outside you will find a rear deck for entertaining with a fenced in back yard. This home is in a prime location within 15 minutes of I-575, shopping, restaurants, and entertainment. Great home, neighborhood, and school district!!
Zillow last checked: 8 hours ago
Listing updated: September 28, 2023 at 10:21am
Listing Provided by:
Jessica Rowe,
Coldwell Banker Realty 770-429-0600
Bought with:
Kelsey Tuttle, 422486
AtHome & Co.
Source: FMLS GA,MLS#: 7221904
Facts & features
Interior
Bedrooms & bathrooms
- Bedrooms: 3
- Bathrooms: 3
- Full bathrooms: 3
- Main level bathrooms: 2
- Main level bedrooms: 3
Primary bedroom
- Features: Master on Main
- Level: Master on Main
Bedroom
- Features: Master on Main
Primary bathroom
- Features: Double Vanity, Separate Tub/Shower, Vaulted Ceiling(s), Whirlpool Tub
Dining room
- Features: Open Concept, Separate Dining Room
Kitchen
- Features: Breakfast Bar, Cabinets White, Eat-in Kitchen, Pantry, Stone Counters
Heating
- Central, Heat Pump, Electric
Cooling
- Ceiling Fan(s), Central Air, Heat Pump
Appliances
- Included: Dishwasher, Disposal, Electric Range, Refrigerator, Microwave, Electric Water Heater, ENERGY STAR Qualified Appliances
- Laundry: In Hall
Features
- High Ceilings 9 ft Main, Double Vanity, High Speed Internet, Entrance Foyer, Tray Ceiling(s), Walk-In Closet(s)
- Flooring: Carpet, Hardwood, Other
- Windows: Shutters
- Basement: Driveway Access,Finished Bath,Exterior Entry,Interior Entry,Partial
- Attic: Pull Down Stairs
- Number of fireplaces: 1
- Fireplace features: Decorative, Living Room, Wood Burning Stove, Masonry
- Common walls with other units/homes: No Common Walls
Interior area
- Total structure area: 3,098
- Total interior livable area: 3,098 sqft
- Finished area above ground: 2,254
Property
Parking
- Total spaces: 2
- Parking features: Assigned, Drive Under Main Level, Garage Door Opener, Attached, Driveway, Garage Faces Side, Garage
- Attached garage spaces: 2
- Has uncovered spaces: Yes
Accessibility
- Accessibility features: None
Features
- Levels: Two
- Stories: 2
- Patio & porch: Rear Porch, Deck
- Exterior features: Rear Stairs
- Pool features: None
- Has spa: Yes
- Spa features: Bath, None
- Fencing: Back Yard,Fenced,Wood
- Has view: Yes
- View description: Mountain(s), Rural
- Waterfront features: None
- Body of water: None
Lot
- Size: 1.01 Acres
- Dimensions: 118x349x127x350
- Features: Level, Wooded, Back Yard, Landscaped, Front Yard
Details
- Additional structures: None
- Parcel number: 14N02B 006
- Other equipment: None
- Horse amenities: None
Construction
Type & style
- Home type: SingleFamily
- Architectural style: Craftsman
- Property subtype: Single Family Residence, Residential
Materials
- Cement Siding, Stone
- Foundation: Block, Brick/Mortar
- Roof: Composition,Shingle
Condition
- Resale
- New construction: No
- Year built: 2003
Utilities & green energy
- Electric: 110 Volts, 220 Volts in Laundry
- Sewer: Septic Tank
- Water: Public
- Utilities for property: Cable Available, Sewer Available, Water Available, Electricity Available
Green energy
- Energy efficient items: None
- Energy generation: None
Community & neighborhood
Security
- Security features: Fire Alarm, Secured Garage/Parking, Smoke Detector(s), Carbon Monoxide Detector(s), Security Lights, Fire Sprinkler System, Security System Owned
Community
- Community features: Near Schools, Near Shopping, Near Trails/Greenway, Sidewalks
Location
- Region: Waleska
- Subdivision: Brookwood
HOA & financial
HOA
- Has HOA: Yes
- HOA fee: $200 annually
- Association phone: 770-451-8171
Other
Other facts
- Listing terms: Cash,Conventional,FHA,VA Loan
- Road surface type: Asphalt, Paved
Price history
| Date | Event | Price |
|---|---|---|
| 9/20/2023 | Sold | $473,000+0.7%$153/sqft |
Source: | ||
| 8/29/2023 | Pending sale | $469,900$152/sqft |
Source: | ||
| 8/18/2023 | Price change | $469,900-6%$152/sqft |
Source: | ||
| 8/3/2023 | Price change | $499,900-2%$161/sqft |
Source: | ||
| 6/20/2023 | Price change | $509,900-2.9%$165/sqft |
Source: | ||
Public tax history
| Year | Property taxes | Tax assessment |
|---|---|---|
| 2024 | $4,969 -1.7% | $197,520 +2.7% |
| 2023 | $5,054 +16.7% | $192,280 +16.7% |
| 2022 | $4,331 +20% | $164,800 +29.6% |
Find assessor info on the county website
Neighborhood: 30183
Nearby schools
GreatSchools rating
- 6/10R. M. Moore Elementary SchoolGrades: PK-5Distance: 2.7 mi
- 7/10Teasley Middle SchoolGrades: 6-8Distance: 4.6 mi
- 7/10Cherokee High SchoolGrades: 9-12Distance: 5.5 mi
Schools provided by the listing agent
- Elementary: R.M. Moore
- Middle: Teasley
- High: Cherokee
Source: FMLS GA. This data may not be complete. We recommend contacting the local school district to confirm school assignments for this home.
Get a cash offer in 3 minutes
Find out how much your home could sell for in as little as 3 minutes with a no-obligation cash offer.
Estimated market value
$510,100
Get a cash offer in 3 minutes
Find out how much your home could sell for in as little as 3 minutes with a no-obligation cash offer.
Estimated market value
$510,100

