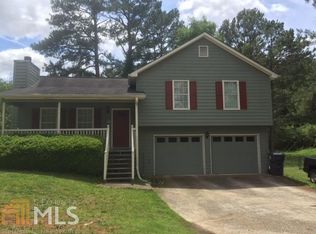Closed
$294,900
948 Cohran Store Rd, Douglasville, GA 30134
4beds
1,245sqft
Single Family Residence, Residential
Built in 2003
0.59 Acres Lot
$299,400 Zestimate®
$237/sqft
$2,277 Estimated rent
Home value
$299,400
$284,000 - $314,000
$2,277/mo
Zestimate® history
Loading...
Owner options
Explore your selling options
What's special
This adorable split foyer home features 3 bedrooms and 2 bathrooms upstairs with a possible 4th bedroom or office in the basement. When you enter the home from the covered front porch you will find a living room with a cozy fireplace. LVP flooring is present on both the main and upper level. Head up the stairs into the kitchen with an ample amount of counter top space and a view into the living room. Down the hallway you will find all three bedrooms and two bathrooms. The basement offers the laundry room and a bar area perfect for entertaining. Out on the large back deck you can enjoy peace and quiet while the kids or dogs play in the huge fenced in back yard. Don't miss out on this sweet and charming home, this one will go fast! Back on market due to buyer financing falling through!
Zillow last checked: 8 hours ago
Listing updated: August 30, 2023 at 10:51pm
Listing Provided by:
Courtney Jeromin,
Atlanta Communities
Bought with:
Mike Lacy, 400595
Atlanta Fine Homes Sotheby's International
Source: FMLS GA,MLS#: 7244628
Facts & features
Interior
Bedrooms & bathrooms
- Bedrooms: 4
- Bathrooms: 2
- Full bathrooms: 2
Primary bedroom
- Features: None
- Level: None
Bedroom
- Features: None
Primary bathroom
- Features: Soaking Tub, Separate Tub/Shower
Dining room
- Features: Other
Kitchen
- Features: Cabinets Other, Laminate Counters, Eat-in Kitchen, Pantry
Heating
- Electric, Heat Pump
Cooling
- Ceiling Fan(s), Central Air
Appliances
- Included: Dishwasher, Electric Water Heater, Electric Oven, Refrigerator, Microwave
- Laundry: In Basement, Laundry Room
Features
- High Ceilings 10 ft Main, Walk-In Closet(s)
- Flooring: Vinyl, Carpet
- Windows: Double Pane Windows
- Basement: Finished,Full,Interior Entry
- Number of fireplaces: 1
- Fireplace features: Living Room
- Common walls with other units/homes: No Common Walls
Interior area
- Total structure area: 1,245
- Total interior livable area: 1,245 sqft
- Finished area below ground: 493
Property
Parking
- Total spaces: 2
- Parking features: Garage Door Opener, Drive Under Main Level, Driveway, Garage, Garage Faces Front
- Attached garage spaces: 2
- Has uncovered spaces: Yes
Accessibility
- Accessibility features: None
Features
- Levels: Three Or More
- Patio & porch: Deck, Front Porch, Covered
- Exterior features: Rear Stairs, Private Yard
- Pool features: None
- Spa features: None
- Fencing: Back Yard,Chain Link,Wood
- Has view: Yes
- View description: Rural, Trees/Woods
- Waterfront features: None
- Body of water: None
Lot
- Size: 0.59 Acres
- Dimensions: 111x208x118x208
- Features: Back Yard, Level, Landscaped, Wooded
Details
- Additional structures: None
- Parcel number: 057211
- Other equipment: Irrigation Equipment
- Horse amenities: None
Construction
Type & style
- Home type: SingleFamily
- Architectural style: Traditional
- Property subtype: Single Family Residence, Residential
Materials
- Vinyl Siding
- Foundation: Concrete Perimeter
- Roof: Composition,Shingle
Condition
- Resale
- New construction: No
- Year built: 2003
Utilities & green energy
- Electric: 110 Volts
- Sewer: Septic Tank
- Water: Public
- Utilities for property: Cable Available, Electricity Available, Phone Available, Water Available
Green energy
- Energy efficient items: None
- Energy generation: None
Community & neighborhood
Security
- Security features: Security System Owned, Smoke Detector(s)
Community
- Community features: Near Schools
Location
- Region: Douglasville
- Subdivision: Peach Forest
Other
Other facts
- Listing terms: Cash,Conventional,FHA,VA Loan
- Road surface type: Asphalt
Price history
| Date | Event | Price |
|---|---|---|
| 8/25/2023 | Sold | $294,900$237/sqft |
Source: | ||
| 7/29/2023 | Pending sale | $294,900$237/sqft |
Source: | ||
| 7/25/2023 | Price change | $294,900-1.4%$237/sqft |
Source: | ||
| 7/22/2023 | Listed for sale | $299,000$240/sqft |
Source: | ||
| 7/16/2023 | Pending sale | $299,000$240/sqft |
Source: | ||
Public tax history
| Year | Property taxes | Tax assessment |
|---|---|---|
| 2025 | $2,852 +3.4% | $119,912 +7.3% |
| 2024 | $2,757 -12.7% | $111,800 -7.7% |
| 2023 | $3,158 +6.6% | $121,120 +18.8% |
Find assessor info on the county website
Neighborhood: 30134
Nearby schools
GreatSchools rating
- 3/10Connie Dugan Elementary SchoolGrades: PK-5Distance: 0.8 mi
- 5/10Irma C. Austin Middle SchoolGrades: 6-8Distance: 0.6 mi
- 5/10South Paulding High SchoolGrades: 9-12Distance: 0.7 mi
Schools provided by the listing agent
- Elementary: Connie Dugan
- Middle: Irma C. Austin
- High: South Paulding
Source: FMLS GA. This data may not be complete. We recommend contacting the local school district to confirm school assignments for this home.
Get a cash offer in 3 minutes
Find out how much your home could sell for in as little as 3 minutes with a no-obligation cash offer.
Estimated market value
$299,400
