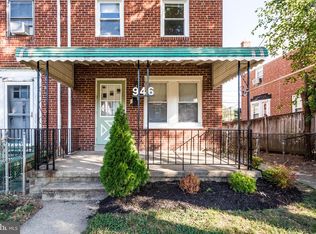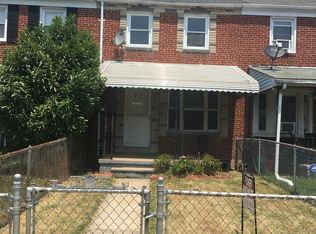Sold for $193,000
$193,000
948 Middlesex Rd, Baltimore, MD 21221
3beds
1,144sqft
Townhouse
Built in 1956
2,600 Square Feet Lot
$199,700 Zestimate®
$169/sqft
$2,846 Estimated rent
Home value
$199,700
$190,000 - $210,000
$2,846/mo
Zestimate® history
Loading...
Owner options
Explore your selling options
What's special
Welcome to this 3 bedroom, 1 1/2 bath townhome offering a fantastic opportunity for first-time homebuyers or investors. This home has good bones and a functional layout, with plenty of room to personalize and update to your taste. The main level features a comfortable living area and galley kitchen featuring stainless appliances and vinyl plank flooring. Kitchen door provides direct access to the backyard/deck, perfect for creating an outdoor entertaining space. Upstairs, you’ll find three bedrooms and a full bath. With a little TLC, this property can easily be transformed into a warm and inviting home while building equity along the way. Conveniently located near shopping, dining, schools, and major commuter routes, This is a great chance to own a home at an affordable price point and make it truly yours!
Zillow last checked: 8 hours ago
Listing updated: September 02, 2025 at 08:16am
Listed by:
Christopher Drewer 410-292-3218,
EXP Realty, LLC,
Listing Team: Drewer Team
Bought with:
Unrepresented Buyer
Unrepresented Buyer Office
Source: Bright MLS,MLS#: MDBC2136816
Facts & features
Interior
Bedrooms & bathrooms
- Bedrooms: 3
- Bathrooms: 2
- Full bathrooms: 1
- 1/2 bathrooms: 1
Primary bedroom
- Features: Flooring - Wood, Ceiling Fan(s)
- Level: Upper
- Area: 112 Square Feet
- Dimensions: 14 x 8
Bedroom 2
- Features: Ceiling Fan(s), Flooring - Wood
- Level: Upper
- Area: 99 Square Feet
- Dimensions: 11 x 9
Bedroom 3
- Features: Flooring - Wood, Ceiling Fan(s)
- Level: Upper
- Area: 66 Square Feet
- Dimensions: 11 x 6
Bonus room
- Level: Lower
- Area: 35 Square Feet
- Dimensions: 7 x 5
Dining room
- Features: Chair Rail, Flooring - Wood, Crown Molding
- Level: Main
- Area: 88 Square Feet
- Dimensions: 11 x 8
Other
- Features: Flooring - Tile/Brick, Bathroom - Tub Shower
- Level: Upper
- Area: 30 Square Feet
- Dimensions: 6 x 5
Half bath
- Level: Lower
- Area: 9 Square Feet
- Dimensions: 3 x 3
Kitchen
- Features: Flooring - Laminated
- Level: Main
- Area: 77 Square Feet
- Dimensions: 11 x 7
Laundry
- Level: Lower
- Area: 105 Square Feet
- Dimensions: 15 x 7
Living room
- Features: Flooring - Wood, Crown Molding
- Level: Main
- Area: 270 Square Feet
- Dimensions: 18 x 15
Recreation room
- Features: Flooring - Carpet, Recessed Lighting
- Level: Lower
- Area: 210 Square Feet
- Dimensions: 15 x 14
Utility room
- Level: Lower
- Area: 63 Square Feet
- Dimensions: 9 x 7
Heating
- Forced Air, Natural Gas
Cooling
- Central Air, Electric
Appliances
- Included: Exhaust Fan, Washer, Dryer, Stainless Steel Appliance(s), Refrigerator, Microwave, Oven/Range - Gas, Gas Water Heater
- Laundry: Laundry Room
Features
- Attic
- Doors: Storm Door(s)
- Basement: Sump Pump
- Has fireplace: No
Interior area
- Total structure area: 1,536
- Total interior livable area: 1,144 sqft
- Finished area above ground: 1,024
- Finished area below ground: 120
Property
Parking
- Parking features: Alley Access, On Street, Off Street
- Has uncovered spaces: Yes
Accessibility
- Accessibility features: None
Features
- Levels: Two
- Stories: 2
- Patio & porch: Porch, Deck
- Pool features: None
- Fencing: Partial,Back Yard
Lot
- Size: 2,600 sqft
Details
- Additional structures: Above Grade, Below Grade
- Parcel number: 04151508000870
- Zoning: R
- Special conditions: Standard
Construction
Type & style
- Home type: Townhouse
- Architectural style: Colonial
- Property subtype: Townhouse
Materials
- Brick
- Foundation: Block
- Roof: Architectural Shingle
Condition
- New construction: No
- Year built: 1956
Utilities & green energy
- Sewer: Public Sewer
- Water: Public
Community & neighborhood
Location
- Region: Baltimore
- Subdivision: Essex / Middlesex
Other
Other facts
- Listing agreement: Exclusive Right To Sell
- Ownership: Fee Simple
Price history
| Date | Event | Price |
|---|---|---|
| 9/2/2025 | Sold | $193,000-2.5%$169/sqft |
Source: | ||
| 8/22/2025 | Pending sale | $197,900$173/sqft |
Source: | ||
| 8/21/2025 | Listing removed | $197,900$173/sqft |
Source: | ||
| 8/16/2025 | Listed for sale | $197,900+16.5%$173/sqft |
Source: | ||
| 1/21/2021 | Listing removed | $169,900$149/sqft |
Source: | ||
Public tax history
| Year | Property taxes | Tax assessment |
|---|---|---|
| 2025 | $2,570 +55.5% | $149,867 +9.9% |
| 2024 | $1,652 +11% | $136,333 +11% |
| 2023 | $1,488 +2.6% | $122,800 |
Find assessor info on the county website
Neighborhood: 21221
Nearby schools
GreatSchools rating
- 2/10Middlesex Elementary SchoolGrades: PK-5Distance: 0.2 mi
- 2/10Stemmers Run Middle SchoolGrades: 6-8Distance: 0.4 mi
- 2/10Kenwood High SchoolGrades: 9-12Distance: 0.5 mi
Schools provided by the listing agent
- District: Baltimore County Public Schools
Source: Bright MLS. This data may not be complete. We recommend contacting the local school district to confirm school assignments for this home.
Get a cash offer in 3 minutes
Find out how much your home could sell for in as little as 3 minutes with a no-obligation cash offer.
Estimated market value$199,700
Get a cash offer in 3 minutes
Find out how much your home could sell for in as little as 3 minutes with a no-obligation cash offer.
Estimated market value
$199,700

