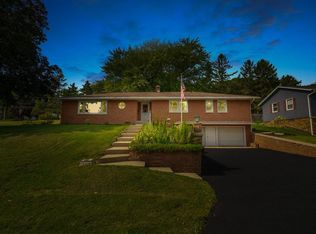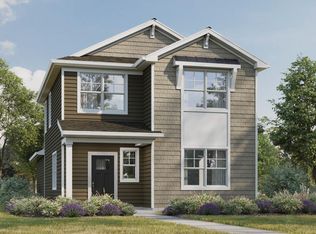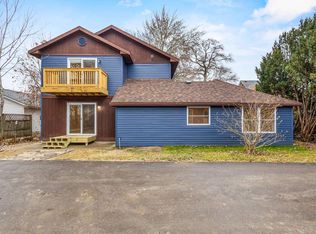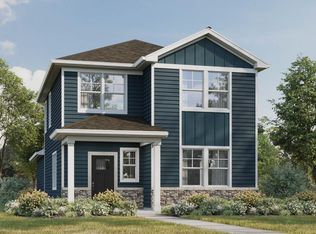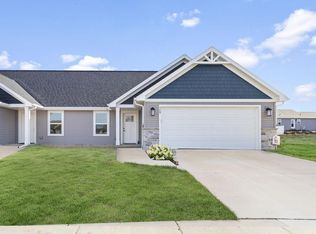New Construction in an established neighborhood! Home features an open floor plan, beautiful kitchen with solid surface countertops, spacious island, stainless appliances, and tasteful LVP flooring. You?ll enjoy big windows with ample sunlight, and stepping onto the maintenance free deck and yard with newly planted trees. The main floor includes a master BR with WIC and a master bath featuring an accessible shower. Two additional bedrooms and full bath on first level are thoughtfully designed. An additional half-bath and bonus rec room for your studio or office are on the lower level. 2 car attached garage, this home has never been occupied. Great location within walking distance to high school and elementary and several parks.
Contingent
$410,000
948 Roby Road, Stoughton, WI 53589
3beds
1,625sqft
Est.:
Single Family Residence
Built in 2024
9,583.2 Square Feet Lot
$411,300 Zestimate®
$252/sqft
$-- HOA
What's special
Bonus rec roomAdditional half-bathOpen floor planMaintenance free deckSpacious islandLvp flooringStainless appliances
- 71 days |
- 120 |
- 3 |
Zillow last checked: 8 hours ago
Listing updated: December 09, 2025 at 04:02am
Listed by:
Joanne DelPizzo Pref:608-469-9109,
Stark Company, REALTORS
Source: WIREX MLS,MLS#: 2011432 Originating MLS: South Central Wisconsin MLS
Originating MLS: South Central Wisconsin MLS
Facts & features
Interior
Bedrooms & bathrooms
- Bedrooms: 3
- Bathrooms: 3
- Full bathrooms: 2
- 1/2 bathrooms: 1
- Main level bedrooms: 3
Primary bedroom
- Level: Main
- Area: 121
- Dimensions: 11 x 11
Bedroom 2
- Level: Main
- Area: 110
- Dimensions: 11 x 10
Bedroom 3
- Level: Main
- Area: 110
- Dimensions: 11 x 10
Bathroom
- Features: At least 1 Tub, Master Bedroom Bath: Full, Master Bedroom Bath, Master Bedroom Bath: Walk-In Shower
Family room
- Level: Lower
- Area: 221
- Dimensions: 17 x 13
Kitchen
- Level: Main
- Area: 108
- Dimensions: 12 x 9
Living room
- Level: Main
- Area: 319
- Dimensions: 29 x 11
Heating
- Natural Gas, Forced Air
Cooling
- Central Air
Appliances
- Included: Range/Oven, Refrigerator, Dishwasher, Microwave, Disposal, Washer, Dryer, Water Softener
Features
- Walk-In Closet(s), High Speed Internet, Kitchen Island
- Flooring: Wood or Sim.Wood Floors
- Basement: Full,Finished,Block
Interior area
- Total structure area: 1,625
- Total interior livable area: 1,625 sqft
- Finished area above ground: 1,344
- Finished area below ground: 281
Property
Parking
- Total spaces: 2
- Parking features: 2 Car, Attached, Garage Door Opener
- Attached garage spaces: 2
Features
- Levels: Bi-Level
- Patio & porch: Deck
Lot
- Size: 9,583.2 Square Feet
Details
- Parcel number: 051106167242
- Zoning: Res
Construction
Type & style
- Home type: SingleFamily
- Architectural style: Raised Ranch
- Property subtype: Single Family Residence
Materials
- Vinyl Siding, Aluminum/Steel
Condition
- 0-5 Years
- New construction: Yes
- Year built: 2024
Utilities & green energy
- Sewer: Public Sewer
- Water: Public
- Utilities for property: Cable Available
Community & HOA
Location
- Region: Stoughton
- Municipality: Stoughton
Financial & listing details
- Price per square foot: $252/sqft
- Tax assessed value: $400,000
- Annual tax amount: $781
- Date on market: 11/1/2025
- Inclusions: Oven/Range; Refrigerator; Disposal; Dishwasher; Microwave; Washer; Dryer; Water Softener.
- Exclusions: Staging Items And Curtains.
Estimated market value
$411,300
$391,000 - $432,000
$2,709/mo
Price history
Price history
| Date | Event | Price |
|---|---|---|
| 12/9/2025 | Contingent | $410,000$252/sqft |
Source: | ||
| 11/1/2025 | Listed for sale | $410,000-3.5%$252/sqft |
Source: | ||
| 10/18/2025 | Listing removed | $425,000$262/sqft |
Source: | ||
| 9/17/2025 | Price change | $425,000-5.3%$262/sqft |
Source: | ||
| 9/3/2025 | Price change | $449,000-4.8%$276/sqft |
Source: | ||
Public tax history
Public tax history
| Year | Property taxes | Tax assessment |
|---|---|---|
| 2024 | $781 +4.5% | $47,000 |
| 2023 | $748 +73.5% | $47,000 +87.3% |
| 2022 | $431 -10.7% | $25,100 |
Find assessor info on the county website
BuyAbility℠ payment
Est. payment
$2,598/mo
Principal & interest
$1948
Property taxes
$506
Home insurance
$144
Climate risks
Neighborhood: 53589
Nearby schools
GreatSchools rating
- 7/10Sandhill Elementary SchoolGrades: K-5Distance: 0.7 mi
- 4/10River Bluff Middle SchoolGrades: 6-8Distance: 0.9 mi
- 8/10Stoughton High SchoolGrades: 9-12Distance: 0.3 mi
Schools provided by the listing agent
- Middle: River Bluff
- High: Stoughton
- District: Stoughton
Source: WIREX MLS. This data may not be complete. We recommend contacting the local school district to confirm school assignments for this home.
- Loading
