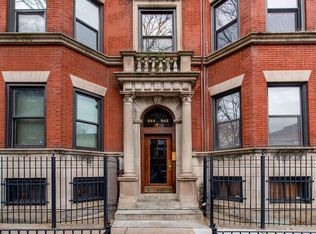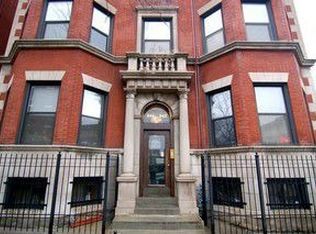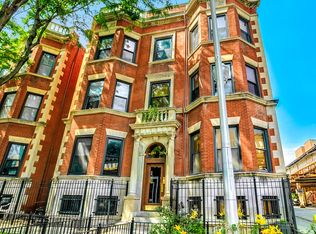Closed
$455,000
948 W Sheridan Rd #2D, Chicago, IL 60613
2beds
1,300sqft
Condominium, Single Family Residence
Built in 1904
-- sqft lot
$455,100 Zestimate®
$350/sqft
$2,891 Estimated rent
Home value
$455,100
$414,000 - $501,000
$2,891/mo
Zestimate® history
Loading...
Owner options
Explore your selling options
What's special
Welcome to 948 W Sheridan Rd #2D in the heart of Chicago's vibrant Lakeview neighborhood, a perfect blend of modern design and vintage charm! From the moment you walk into this gorgeous 2 bedroom, 2 bathroom freshly-painted condo, you'll notice a large and inviting living room with an abundance of natural light, high ceilings, hardwood floors, custom built shelving, and a cozy gas fireplace. A separate spacious dining room with a new light fixture adds to this great layout. The condo also features two stylish bedrooms with newer ceiling fans, recently remodeled bathrooms, and an updated kitchen with stainless steel appliances, designer backsplash and quartz countertops. Complete with central air conditioning, a new Nest thermostat and an in-unit washer/dryer. Step outside onto your deck and enjoy grilling and gardening. The building itself is well-maintained and offers a monthly parking spot rental for $160. Located just steps away from all Lakeview has to offer - shops, restaurants, and public transportation (the Sheridan Redline is around the corner)! Also enjoy easy access to Lake Michigan and Chicago's lakefront trail!
Zillow last checked: 8 hours ago
Listing updated: January 15, 2026 at 03:00pm
Listing courtesy of:
Ellen Miller 773-316-7990,
@properties Christie's International Real Estate
Bought with:
Michael McCallum
Baird & Warner
Source: MRED as distributed by MLS GRID,MLS#: 12525317
Facts & features
Interior
Bedrooms & bathrooms
- Bedrooms: 2
- Bathrooms: 2
- Full bathrooms: 2
Primary bedroom
- Features: Bathroom (Full)
- Level: Main
- Area: 154 Square Feet
- Dimensions: 14X11
Bedroom 2
- Level: Main
- Area: 120 Square Feet
- Dimensions: 10X12
Deck
- Level: Main
- Area: 90 Square Feet
- Dimensions: 9X10
Dining room
- Level: Main
- Area: 132 Square Feet
- Dimensions: 11X12
Kitchen
- Level: Main
- Area: 80 Square Feet
- Dimensions: 10X8
Laundry
- Level: Main
- Area: 15 Square Feet
- Dimensions: 5X3
Living room
- Level: Main
- Area: 368 Square Feet
- Dimensions: 16X23
Heating
- Natural Gas
Cooling
- Central Air
Appliances
- Included: Range, Microwave, Dishwasher, Refrigerator, Washer, Dryer, Stainless Steel Appliance(s)
- Laundry: Washer Hookup, In Unit
Features
- Bookcases, High Ceilings, Quartz Counters
- Flooring: Hardwood
- Basement: None
- Number of fireplaces: 1
- Fireplace features: Gas Log, Living Room
Interior area
- Total structure area: 0
- Total interior livable area: 1,300 sqft
Property
Parking
- Total spaces: 1
- Parking features: Yes, Leased
Accessibility
- Accessibility features: No Disability Access
Features
- Patio & porch: Deck
Details
- Parcel number: 14202060181010
- Special conditions: None
Construction
Type & style
- Home type: Condo
- Property subtype: Condominium, Single Family Residence
Materials
- Brick
Condition
- New construction: No
- Year built: 1904
- Major remodel year: 1990
Utilities & green energy
- Sewer: Public Sewer
- Water: Public
Community & neighborhood
Location
- Region: Chicago
HOA & financial
HOA
- Has HOA: Yes
- HOA fee: $334 monthly
- Services included: Water, Insurance, Exterior Maintenance, Scavenger, Snow Removal
Other
Other facts
- Listing terms: Conventional
- Ownership: Condo
Price history
| Date | Event | Price |
|---|---|---|
| 1/15/2026 | Sold | $455,000+5.8%$350/sqft |
Source: | ||
| 12/18/2025 | Pending sale | $429,900$331/sqft |
Source: | ||
| 12/9/2025 | Contingent | $429,900$331/sqft |
Source: | ||
| 12/4/2025 | Listed for sale | $429,900+10.2%$331/sqft |
Source: | ||
| 7/7/2023 | Sold | $390,000+5.4%$300/sqft |
Source: | ||
Public tax history
Tax history is unavailable.
Neighborhood: Lake View
Nearby schools
GreatSchools rating
- 5/10Greeley Elementary SchoolGrades: PK-8Distance: 0.2 mi
- 3/10Lake View High SchoolGrades: 9-12Distance: 0.8 mi
Schools provided by the listing agent
- Elementary: Greeley Elementary School
- High: Lake View High School
- District: 299
Source: MRED as distributed by MLS GRID. This data may not be complete. We recommend contacting the local school district to confirm school assignments for this home.

Get pre-qualified for a loan
At Zillow Home Loans, we can pre-qualify you in as little as 5 minutes with no impact to your credit score.An equal housing lender. NMLS #10287.
Sell for more on Zillow
Get a free Zillow Showcase℠ listing and you could sell for .
$455,100
2% more+ $9,102
With Zillow Showcase(estimated)
$464,202

