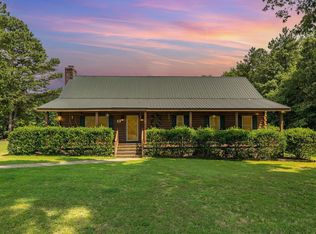PRIVACY! PRIVACY! If you are wanting a peaceful, rural setting, you have just found it! This log home is NOT a kit! Tongue and groove, D logs, well insulated and meticulously maintained. Paved driveway, double carport and additional parking pad to accommodate multiple vehicles. Come swing on the covered porch, relax and listen to the whippoorwills. Sit on the back covered porch and watch the deer frolicking around. Open floor plan, spacious rooms, walk-in closets and all hand made cabinets! Must see!
This property is off market, which means it's not currently listed for sale or rent on Zillow. This may be different from what's available on other websites or public sources.
