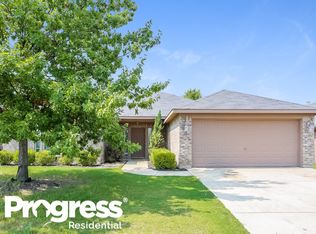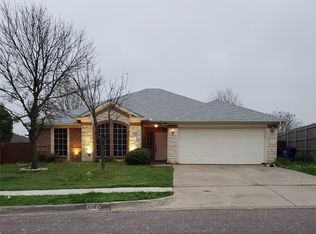Sold on 05/12/25
Price Unknown
948 Winepress Rd, Burleson, TX 76028
3beds
1,842sqft
Single Family Residence
Built in 2006
7,013.16 Square Feet Lot
$307,700 Zestimate®
$--/sqft
$2,076 Estimated rent
Home value
$307,700
$274,000 - $345,000
$2,076/mo
Zestimate® history
Loading...
Owner options
Explore your selling options
What's special
Welcome to your dream home! This charming 3-bedroom, 2-bathroom residence offers a delightful blend of comfort and modern living. Situated in a peaceful neighborhood, this property is perfect for families and individuals alike. Step inside to discover the spacious open concept design that seamlessly connects the main living areas, creating a warm and inviting atmosphere. The home features beautiful laminate flooring throughout, providing a stylish and easy-to-maintain surface. The living room is the heart of the home, complete with a wood burning fireplace that adds a cozy touch for those chilly evenings. It's a perfect spot for relaxing with family or entertaining guests. The kitchen has a convenient breakfast bar and plenty of cabinet space for all your culinary needs. The eat-in kitchen area is ideal for casual dining, making it a versatile space for every meal. The primary bedroom is a tranquil retreat featuring abundant natural light. It boasts a luxurious ensuite bathroom with a walk-in shower, garden tub, and dual sinks. The two spacious walk-in closets provide ample storage, ensuring your personal sanctuary is both functional and serene. The two remaining bedrooms are generously sized and share a full-size bathroom, perfect for family members or guests. Each room offers comfort and privacy, making it easy for everyone to feel at home. A large utility room with extra storage space adds to the convenience of this home. The backyard is a true oasis with a covered porch, perfect for relaxing outdoors, hosting barbecues, or simply enjoying the fresh air.
This home is a perfect blend of comfort, style, and functionality. Don't miss the opportunity to make it yours!
Zillow last checked: 8 hours ago
Listing updated: May 13, 2025 at 07:05am
Listed by:
Shelley Green 0468346 817-988-8664,
TheGreenTeam RE Professionals 817-988-8664
Bought with:
Laura Torres
Walzel Properties - Corporate Office
Source: NTREIS,MLS#: 20876350
Facts & features
Interior
Bedrooms & bathrooms
- Bedrooms: 3
- Bathrooms: 2
- Full bathrooms: 2
Primary bedroom
- Features: Dual Sinks, En Suite Bathroom, Garden Tub/Roman Tub, Linen Closet, Separate Shower, Walk-In Closet(s)
- Level: First
- Dimensions: 13 x 15
Bedroom
- Features: Walk-In Closet(s)
- Level: First
- Dimensions: 13 x 10
Bedroom
- Features: Walk-In Closet(s)
- Level: First
- Dimensions: 11 x 10
Kitchen
- Features: Breakfast Bar, Built-in Features, Eat-in Kitchen, Pantry
- Level: First
- Dimensions: 13 x 10
Living room
- Level: First
- Dimensions: 17 x 20
Utility room
- Features: Built-in Features, Utility Room
- Level: First
- Dimensions: 11 x 5
Heating
- Central, Electric
Cooling
- Central Air, Ceiling Fan(s)
Appliances
- Included: Dishwasher, Electric Cooktop, Electric Oven, Disposal, Microwave, Vented Exhaust Fan
- Laundry: Electric Dryer Hookup
Features
- Eat-in Kitchen, Pantry, Walk-In Closet(s)
- Flooring: Laminate
- Has basement: No
- Number of fireplaces: 1
- Fireplace features: Wood Burning
Interior area
- Total interior livable area: 1,842 sqft
Property
Parking
- Total spaces: 2
- Parking features: Concrete, Driveway, Garage Faces Front, Garage
- Attached garage spaces: 2
- Has uncovered spaces: Yes
Features
- Levels: One
- Stories: 1
- Patio & porch: Covered
- Pool features: None
- Fencing: Wood
Lot
- Size: 7,013 sqft
- Features: Interior Lot, Subdivision
Details
- Parcel number: 126277601715
Construction
Type & style
- Home type: SingleFamily
- Architectural style: Traditional,Detached
- Property subtype: Single Family Residence
Materials
- Brick
- Foundation: Slab
- Roof: Composition
Condition
- Year built: 2006
Utilities & green energy
- Sewer: Public Sewer
- Water: Public
- Utilities for property: Sewer Available, Water Available
Community & neighborhood
Location
- Region: Burleson
- Subdivision: Vinewood
Other
Other facts
- Listing terms: Cash,Conventional,FHA,VA Loan
Price history
| Date | Event | Price |
|---|---|---|
| 5/12/2025 | Sold | -- |
Source: NTREIS #20876350 Report a problem | ||
| 4/15/2025 | Pending sale | $315,000$171/sqft |
Source: NTREIS #20876350 Report a problem | ||
| 4/8/2025 | Contingent | $315,000$171/sqft |
Source: NTREIS #20876350 Report a problem | ||
| 3/28/2025 | Listed for sale | $315,000+21.2%$171/sqft |
Source: NTREIS #20876350 Report a problem | ||
| 6/14/2021 | Sold | -- |
Source: NTREIS #14577625 Report a problem | ||
Public tax history
| Year | Property taxes | Tax assessment |
|---|---|---|
| 2024 | $6,928 +1% | $301,601 |
| 2023 | $6,861 +3.5% | $301,601 +14.4% |
| 2022 | $6,629 +15.5% | $263,550 +19.4% |
Find assessor info on the county website
Neighborhood: Vinewood
Nearby schools
GreatSchools rating
- 7/10Irene Clinkscale Elementary SchoolGrades: PK-5Distance: 1.4 mi
- 6/10Burleson Centennial High SchoolGrades: 8-12Distance: 3.2 mi
- 5/10Nick Kerr Middle SchoolGrades: 6-8Distance: 3.3 mi
Schools provided by the listing agent
- Elementary: Irene Clinkscale
- Middle: Kerr
- High: Burleson Centennial
- District: Burleson ISD
Source: NTREIS. This data may not be complete. We recommend contacting the local school district to confirm school assignments for this home.
Get a cash offer in 3 minutes
Find out how much your home could sell for in as little as 3 minutes with a no-obligation cash offer.
Estimated market value
$307,700
Get a cash offer in 3 minutes
Find out how much your home could sell for in as little as 3 minutes with a no-obligation cash offer.
Estimated market value
$307,700

