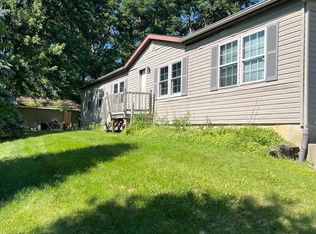Sitting atop the "Green Hill", this country property will be sure to please. A partially wooded and sloping lot on ~ 2.4 acres is ready for finishing touches and has the ingredients to make a really great home and property! Enjoy ample outdoor space for gardening, entertaining around the fire and a vintage barn that includes space for storing outdoor equipment, recreational toys and a car-port to get your vehicle out of the elements. With over 1600 finished square feet, you will have a main level master bedroom w/ 1/2 bath, dual closets, cozy front window box and main floor laundry - all hard to find in older country homes. Plus, enjoy your own main floor den and full bathroom. Lots of closets and storage for all your personal items. A large kitchen will give you lots of space for meal prep and keep cozy with a vintage wood burning fireplace! Stay cool in summer w/ central air and warm in winter with a gas forced air furnace installed in '07 and many updated vinyl windows. A large, 3 season rear entry porch serves as the perfect mud room transition from outdoors to in. If you are willing to put some work in you will end up with a great property sitting on some of the most beautiful acreage in award winning NW Allen County Schools! With new paint and flooring you will be well on your way to occupy and enjoy your own country paradise! Property is being sold, AS IS.
This property is off market, which means it's not currently listed for sale or rent on Zillow. This may be different from what's available on other websites or public sources.
