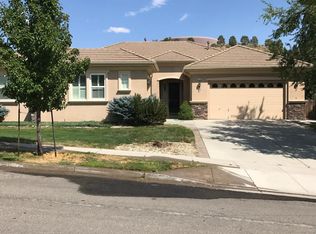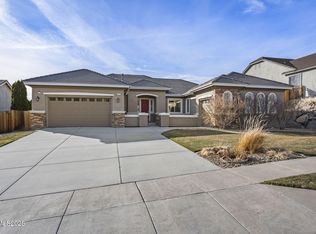Closed
$1,235,000
9480 Robb Ct, Reno, NV 89523
5beds
4,268sqft
Single Family Residence
Built in 2004
0.36 Acres Lot
$1,257,400 Zestimate®
$289/sqft
$4,886 Estimated rent
Home value
$1,257,400
$1.19M - $1.33M
$4,886/mo
Zestimate® history
Loading...
Owner options
Explore your selling options
What's special
This magnificent home in Granite Ridge is a must see! The upgrades are beyond measure as this home offers a semi-custom feel with high quality and modern features throughout. 5 bedrooms, 4.5 baths and a large 3-car garage! Many of the upgrades are like those you would see in a custom home and include trey ceilings, crown molding, cased windows, high-end window treatments, power window shades, wood shutters, high-end closet organizers, a remodeled master shower,, real wood and travertine flooring plus much more! The floor plan is ideal with a huge master bedroom on the main level and two ensuite bedrooms downstairs. There is a separate office/den, a huge living room/dining room and a separate family room right off the kitchen, complete with a cozy fireplace. You will enjoy professionally designed and installed landscaping and a top-of-the line garage remodel valued at $65,000- cabinets, epoxy flooring, it’s all there! Don’t miss your opportunity to own the nicest home in Northwest Reno, offering popular school zoning and convenient access to all your favorite spots! Call today for a private viewing.
Zillow last checked: 8 hours ago
Listing updated: May 14, 2025 at 03:58am
Listed by:
Brad Phillips S.172669 775-303-0126,
RE/MAX Gold-Midtown
Bought with:
Michelle Ward, B.1001895
Dwell NV
Source: NNRMLS,MLS#: 230010149
Facts & features
Interior
Bedrooms & bathrooms
- Bedrooms: 5
- Bathrooms: 5
- Full bathrooms: 4
- 1/2 bathrooms: 1
Heating
- Forced Air, Natural Gas
Cooling
- Central Air, Refrigerated
Appliances
- Included: Dishwasher, Disposal, Double Oven, Dryer, Gas Cooktop, Microwave, Refrigerator, Washer
- Laundry: Cabinets, Laundry Area, Laundry Room, Sink
Features
- Ceiling Fan(s), High Ceilings, In-Law Floorplan, Kitchen Island, Pantry, Master Downstairs, Walk-In Closet(s)
- Flooring: Carpet, Travertine, Wood
- Windows: Blinds, Double Pane Windows, Drapes, Rods, Vinyl Frames
- Number of fireplaces: 1
- Fireplace features: Gas Log
Interior area
- Total structure area: 4,268
- Total interior livable area: 4,268 sqft
Property
Parking
- Total spaces: 3
- Parking features: Attached
- Attached garage spaces: 3
Features
- Stories: 2
- Patio & porch: Patio
- Exterior features: None
- Fencing: Back Yard
- Has view: Yes
- View description: Mountain(s)
Lot
- Size: 0.36 Acres
- Features: Corner Lot, Cul-De-Sac, Gentle Sloping, Landscaped, Level, Sprinklers In Front, Sprinklers In Rear
Details
- Parcel number: 20466105
- Zoning: SF5
Construction
Type & style
- Home type: SingleFamily
- Property subtype: Single Family Residence
Materials
- Stucco, Masonry Veneer
- Foundation: Crawl Space, Slab
- Roof: Pitched,Tile
Condition
- Year built: 2004
Utilities & green energy
- Sewer: Public Sewer
- Water: Public
- Utilities for property: Electricity Available, Natural Gas Available, Sewer Available, Water Available
Community & neighborhood
Security
- Security features: Smoke Detector(s)
Location
- Region: Reno
- Subdivision: Granite Ridge Phase 3
HOA & financial
HOA
- Has HOA: Yes
- HOA fee: $90 quarterly
- Amenities included: Maintenance Grounds
Other
Other facts
- Listing terms: 1031 Exchange,Cash,Conventional,FHA,VA Loan
Price history
| Date | Event | Price |
|---|---|---|
| 12/15/2023 | Sold | $1,235,000+4.7%$289/sqft |
Source: | ||
| 11/14/2023 | Pending sale | $1,180,000$276/sqft |
Source: | ||
| 10/10/2023 | Price change | $1,180,000-4.8%$276/sqft |
Source: | ||
| 9/9/2023 | Price change | $1,240,000+3.4%$291/sqft |
Source: | ||
| 8/30/2023 | Price change | $1,199,000+2%$281/sqft |
Source: | ||
Public tax history
| Year | Property taxes | Tax assessment |
|---|---|---|
| 2025 | $6,156 +25.1% | $257,797 +1.2% |
| 2024 | $4,922 +2.9% | $254,653 +12.6% |
| 2023 | $4,781 +3% | $226,201 +19.5% |
Find assessor info on the county website
Neighborhood: Northwest
Nearby schools
GreatSchools rating
- 8/10Rollan D. Melton Elementary SchoolGrades: PK-5Distance: 0.3 mi
- 5/10B D Billinghurst Middle SchoolGrades: 6-8Distance: 1.9 mi
- 7/10Robert Mc Queen High SchoolGrades: 9-12Distance: 1.1 mi
Schools provided by the listing agent
- Elementary: Melton
- Middle: Billinghurst
- High: McQueen
Source: NNRMLS. This data may not be complete. We recommend contacting the local school district to confirm school assignments for this home.
Get a cash offer in 3 minutes
Find out how much your home could sell for in as little as 3 minutes with a no-obligation cash offer.
Estimated market value$1,257,400
Get a cash offer in 3 minutes
Find out how much your home could sell for in as little as 3 minutes with a no-obligation cash offer.
Estimated market value
$1,257,400

