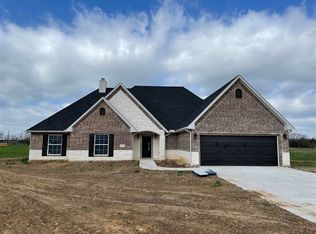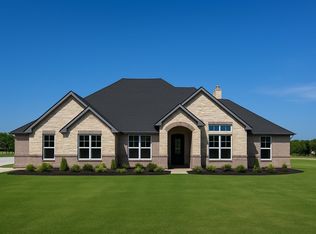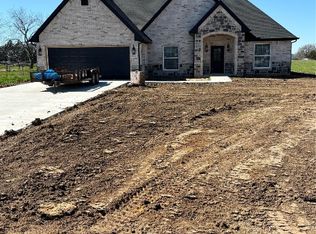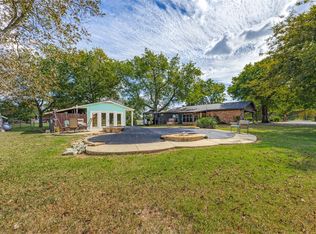Sold
Price Unknown
9481 Dripping Springs Rd, Denison, TX 75021
4beds
2,103sqft
Single Family Residence
Built in 2025
1 Acres Lot
$389,000 Zestimate®
$--/sqft
$2,236 Estimated rent
Home value
$389,000
$350,000 - $432,000
$2,236/mo
Zestimate® history
Loading...
Owner options
Explore your selling options
What's special
Patterson Premier Homes. No HOA. Only 10 1 acre homesites in this Boutique Subdivision. Well appointed home including Custom Job finished cabinets, granite countertops, stainless appliances and many other features. A beautiful fireplace is the focal point in this lovely open living room. Enjoy the cozy dining and kitchen areas with family and friends. Architectural arches add elegance to the comfortable setting. Take your entertaining outside or spend time relaxing out on the large patio. The patio is the best place to unwind and take in the beautiful sunrises and sunsets. The home is conveniently located to Sherman and all surrounding areas. Quiet neighborhood with a rural feel yet only minutes from bustling downtown Denison with numerous restaurants, shopping, parks and multiple community events held year round. State of the art Medical Care in Sherman Denison medical district. Lake Texoma is a short drive north and offers boating, swimming, hiking and all outdoor activities.
Zillow last checked: 8 hours ago
Listing updated: October 20, 2025 at 08:51am
Listed by:
Loula Pingleton 0456171 214-908-5468,
Texas Homes and Land 214-908-5468
Bought with:
Amy Cavins
Hall Real Estate
Source: NTREIS,MLS#: 20826833
Facts & features
Interior
Bedrooms & bathrooms
- Bedrooms: 4
- Bathrooms: 2
- Full bathrooms: 2
Primary bedroom
- Level: First
- Dimensions: 12 x 14
Bedroom
- Level: First
- Dimensions: 13 x 12
Bedroom
- Level: First
- Dimensions: 11 x 12
Bedroom
- Level: First
- Dimensions: 11 x 12
Dining room
- Level: First
- Dimensions: 6 x 11
Kitchen
- Features: Granite Counters
- Level: First
- Dimensions: 16 x 6
Living room
- Features: Fireplace
- Level: First
- Dimensions: 21 x 20
Heating
- Central, Electric, Fireplace(s)
Cooling
- Central Air, Ceiling Fan(s), Electric, Heat Pump
Appliances
- Included: Dishwasher, Electric Range, Disposal, Microwave
Features
- Decorative/Designer Lighting Fixtures, Granite Counters, High Speed Internet, Vaulted Ceiling(s)
- Has basement: No
- Number of fireplaces: 1
- Fireplace features: Living Room, Wood Burning
Interior area
- Total interior livable area: 2,103 sqft
Property
Parking
- Total spaces: 2
- Parking features: Door-Single, Driveway, Garage Faces Front, Garage, Garage Door Opener
- Attached garage spaces: 2
- Has uncovered spaces: Yes
Features
- Levels: One
- Stories: 1
- Patio & porch: Covered
- Exterior features: Rain Gutters
- Pool features: None
Lot
- Size: 1.00 Acres
- Features: Acreage, Interior Lot, Landscaped, Sprinkler System
Details
- Parcel number: 445286
Construction
Type & style
- Home type: SingleFamily
- Architectural style: Traditional,Detached
- Property subtype: Single Family Residence
Materials
- Brick, Rock, Stone
- Foundation: Slab
Condition
- Year built: 2025
Utilities & green energy
- Sewer: Aerobic Septic
- Water: Community/Coop
- Utilities for property: Electricity Available, Septic Available, Water Available
Community & neighborhood
Location
- Region: Denison
- Subdivision: Estates at Dripping Springs
Other
Other facts
- Road surface type: Asphalt
Price history
| Date | Event | Price |
|---|---|---|
| 10/17/2025 | Sold | -- |
Source: NTREIS #20826833 Report a problem | ||
| 10/9/2025 | Pending sale | $399,900$190/sqft |
Source: NTREIS #20826833 Report a problem | ||
| 9/29/2025 | Contingent | $399,900$190/sqft |
Source: NTREIS #20826833 Report a problem | ||
| 9/15/2025 | Price change | $399,900-7%$190/sqft |
Source: NTREIS #20826833 Report a problem | ||
| 8/27/2025 | Price change | $429,900-4.4%$204/sqft |
Source: NTREIS #20826833 Report a problem | ||
Public tax history
| Year | Property taxes | Tax assessment |
|---|---|---|
| 2025 | -- | $410,196 +561.6% |
| 2024 | $1,001 -0.1% | $62,000 |
| 2023 | $1,003 | $62,000 |
Find assessor info on the county website
Neighborhood: 75021
Nearby schools
GreatSchools rating
- 4/10Lamar Elementary SchoolGrades: PK-4Distance: 4.6 mi
- 4/10Henry Scott MiddleGrades: 7-8Distance: 4.7 mi
- 5/10Denison High SchoolGrades: 9-12Distance: 7.9 mi
Schools provided by the listing agent
- Middle: Henry Scott
- High: Denison
- District: Denison ISD
Source: NTREIS. This data may not be complete. We recommend contacting the local school district to confirm school assignments for this home.



