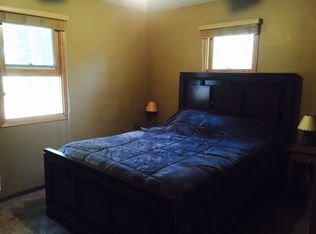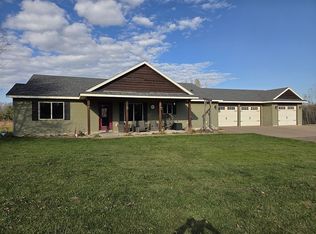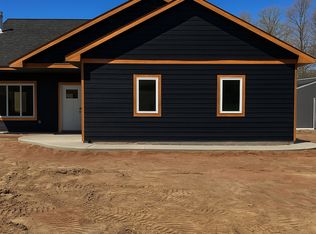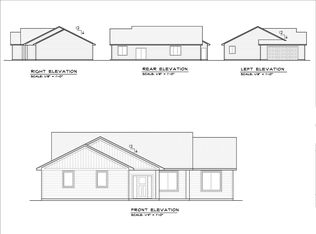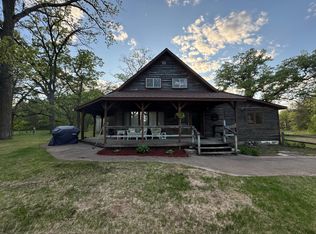In rural Sunrise Township lies a 37.9 acre Hobby Farm with a 1800 sq ft two story home and a 450 sq ft guest house and many quality outbuildings! Weather you rent the 27 acres of tillable land or farm it yourself; you'll find plenty of buildings for all of your farm animals and your storage! You are in the desirable Sunrise Township and the North Branch school district. This property offers great hunting for Turkey and Deer. It is a very quiet area; but only 10 minutes from North Branch. It's only 10 minutes from the public landing on the St Croix River!! Close to Taylors Falls and only 30 minutes to the Twin Cities!! Possible owner Financing!
Pending
$562,000
9484 Sunrise Rd, Harris, MN 55032
3beds
1,800sqft
Est.:
Single Family Residence
Built in 1876
37.9 Acres Lot
$542,500 Zestimate®
$312/sqft
$-- HOA
What's special
- 198 days |
- 1,321 |
- 46 |
Zillow last checked: 8 hours ago
Listing updated: February 11, 2026 at 07:49am
Listed by:
James A. Swanson 651-247-3513,
Weiss Realty LLC
Source: NorthstarMLS as distributed by MLS GRID,MLS#: 6769304
Facts & features
Interior
Bedrooms & bathrooms
- Bedrooms: 3
- Bathrooms: 2
- Full bathrooms: 1
- 1/2 bathrooms: 1
Bedroom
- Level: Upper
- Area: 216 Square Feet
- Dimensions: 13.5x16
Bedroom 2
- Level: Upper
- Area: 130 Square Feet
- Dimensions: 10x13
Bathroom
- Level: Upper
- Area: 64 Square Feet
- Dimensions: 8x8
Bathroom
- Level: Upper
- Area: 25 Square Feet
- Dimensions: 5x5
Dining room
- Level: Main
- Area: 156 Square Feet
- Dimensions: 12x13
Great room
- Level: Upper
- Area: 84 Square Feet
- Dimensions: 14x6
Kitchen
- Level: Main
- Area: 182 Square Feet
- Dimensions: 14x13
Laundry
- Level: Main
- Area: 60.75 Square Feet
- Dimensions: 4.5'x13.5'
Living room
- Level: Main
- Area: 156 Square Feet
- Dimensions: 12x13
Mud room
- Level: Main
- Area: 54 Square Feet
- Dimensions: 6x9
Porch
- Level: Main
- Area: 108 Square Feet
- Dimensions: 9x12
Porch
- Level: Main
- Area: 93.5 Square Feet
- Dimensions: 5.5x17
Heating
- Forced Air
Cooling
- Window Unit(s)
Appliances
- Included: Electric Water Heater, Range, Refrigerator
- Laundry: Laundry Room
Features
- Basement: Unfinished
- Has fireplace: No
Interior area
- Total structure area: 1,800
- Total interior livable area: 1,800 sqft
- Finished area above ground: 1,800
- Finished area below ground: 0
Video & virtual tour
Property
Parking
- Total spaces: 3
- Parking features: Detached Garage, Multiple Garages
- Garage spaces: 3
- Details: Garage Door Height (8), Garage Door Width (12)
Accessibility
- Accessibility features: None
Features
- Levels: Two
- Stories: 2
- Fencing: None
Lot
- Size: 37.9 Acres
- Dimensions: 1+1+1+1
- Features: Suitable for Horses, Tree Coverage - Light
- Topography: Level
Details
- Additional structures: Garage(s), Barn(s), Chicken Coop/Barn, Guest House, Hog House, Other, Second Residence
- Foundation area: 1116
- Parcel number: 090059900
- Zoning description: Agriculture
- Other equipment: Fuel Tank - Rented
- Wooded area: 474804
Construction
Type & style
- Home type: SingleFamily
- Property subtype: Single Family Residence
Materials
- Frame
- Roof: Age 8 Years or Less
Condition
- New construction: No
- Year built: 1876
Utilities & green energy
- Electric: 200+ Amp Service, Power Company: East Central Energy
- Gas: Propane
- Sewer: Septic System Compliant - Yes, Tank with Drainage Field
- Water: Drilled
Community & HOA
HOA
- Has HOA: No
Location
- Region: Harris
Financial & listing details
- Price per square foot: $312/sqft
- Tax assessed value: $527,600
- Annual tax amount: $4,314
- Date on market: 8/13/2025
- Cumulative days on market: 194 days
Estimated market value
$542,500
$515,000 - $570,000
$2,306/mo
Price history
Price history
| Date | Event | Price |
|---|---|---|
| 2/11/2026 | Pending sale | $562,000$312/sqft |
Source: | ||
| 11/25/2025 | Price change | $562,000-2.3%$312/sqft |
Source: | ||
| 10/23/2025 | Price change | $575,000-4%$319/sqft |
Source: | ||
| 9/18/2025 | Price change | $599,000-1.6%$333/sqft |
Source: | ||
| 9/7/2025 | Price change | $609,000-3.3%$338/sqft |
Source: | ||
| 8/18/2025 | Listed for sale | $630,000$350/sqft |
Source: | ||
Public tax history
Public tax history
| Year | Property taxes | Tax assessment |
|---|---|---|
| 2024 | $4,314 +22.8% | $508,000 +22.2% |
| 2023 | $3,512 -0.7% | $415,600 +13.3% |
| 2022 | $3,538 -3.4% | $366,700 -6.1% |
| 2021 | $3,664 -2.7% | $390,700 |
| 2020 | $3,766 +18.6% | -- |
| 2017 | $3,176 | -- |
| 2016 | $3,176 -6.1% | -- |
| 2015 | $3,384 -4.2% | -- |
| 2014 | $3,534 +27% | $325,900 |
| 2013 | $2,782 -1.6% | -- |
| 2012 | $2,828 -2.1% | -- |
| 2011 | $2,890 -9.1% | -- |
| 2010 | $3,180 | -- |
| 2009 | -- | -- |
| 2006 | $4,718 | -- |
Find assessor info on the county website
BuyAbility℠ payment
Est. payment
$3,184/mo
Principal & interest
$2659
Property taxes
$525
Climate risks
Neighborhood: 55032
Nearby schools
GreatSchools rating
- 6/10Sunrise River Elementary SchoolGrades: 1-5Distance: 6.7 mi
- 3/10North Branch Middle SchoolGrades: 6-8Distance: 5.9 mi
- 5/10North Branch Senior High SchoolGrades: 9-12Distance: 6.3 mi
