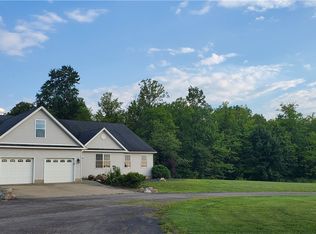Sold for $548,000
$548,000
9485 Stone Rd, Litchfield, OH 44253
3beds
2,708sqft
Single Family Residence
Built in 2003
6.7 Acres Lot
$620,400 Zestimate®
$202/sqft
$2,889 Estimated rent
Home value
$620,400
$583,000 - $664,000
$2,889/mo
Zestimate® history
Loading...
Owner options
Explore your selling options
What's special
Welcome to this Stunning and unique 3 bedroom, 2 full bath log home that offers a peaceful and serene country lifestyle that is situated on 6.7 acres and sitting back 1000 feet from the road. There is a huge 28x44 heated pole barn with a concrete floor, opposing 12 ft overhead doors and finished interior for family entertainment during all seasons or whatever your hobby may be! The front of the property has mature hardwoods and fruit trees and at the rear of the home is sprawling wood deck and a beautiful 10x25ft inground pool. The remainder of the property is a tranquil wooded ravined area. As you enter the exquisite Old Virginia hand hewn log home you will be taken back by the home's country elegance graced with a floor to ceiling stone fireplace, eat in kitchen and open second floor balcony. There is also a bedroom, full bath, dining area and a large pantry/mudroom on the first floor. The second floor has a sizeable owners suite, Full bath and flex space that could be used as the third bedroom, office, craft room etc. The basement has additional finished living space with a large laundry area. The primary heating and central air source is a forced air gas furnace however both the home and barn have SUPPLEMENTAL heat sources such as a Taylor outdoor wood burning furnace and an indoor pellet burning stove in the lower level. These options offer the flexibility for alternative cost effective heat that can be fueled by wood sourced from your own forest which promotes sustainability from within your own property! This home provides the elegant beauty of nature with the convenience of a modern stylish log home! This is a must see property. Call to schedule your private tour!
Zillow last checked: 8 hours ago
Listing updated: June 17, 2024 at 07:51am
Listing Provided by:
Lisa R Eyring LisaAndGeoffRealtors@gmail.com440-309-6454,
Russell Real Estate Services,
Geoff Lloyd 440-669-6446,
Russell Real Estate Services
Bought with:
Kristine Korber, 2013004422
RE/MAX Crossroads Properties
Source: MLS Now,MLS#: 5022051 Originating MLS: Medina County Board of REALTORS
Originating MLS: Medina County Board of REALTORS
Facts & features
Interior
Bedrooms & bathrooms
- Bedrooms: 3
- Bathrooms: 2
- Full bathrooms: 2
- Main level bathrooms: 1
- Main level bedrooms: 1
Primary bedroom
- Level: Second
Bedroom
- Level: First
Bedroom
- Level: Second
Dining room
- Level: First
Eat in kitchen
- Level: First
Family room
- Features: Fireplace
- Level: Basement
Laundry
- Level: Basement
Living room
- Features: Fireplace
- Level: First
Loft
- Level: Second
Mud room
- Level: First
Heating
- Dual System, Forced Air, Fireplace(s), Gas, Propane, Pellet Stove, Wood
Cooling
- Central Air
Appliances
- Included: Dryer, Range, Refrigerator, Washer
- Laundry: In Basement
Features
- Basement: Full,Partially Finished,Sump Pump
- Number of fireplaces: 1
- Fireplace features: Living Room, Pellet Stove, Stone, Wood Burning
Interior area
- Total structure area: 2,708
- Total interior livable area: 2,708 sqft
- Finished area above ground: 1,700
- Finished area below ground: 1,008
Property
Parking
- Total spaces: 4
- Parking features: Boat, Drain, Detached, Electricity, Garage, Garage Door Opener, Heated Garage, Unpaved, Water Available
- Garage spaces: 4
Features
- Levels: Three Or More
- Patio & porch: Deck, Patio, Porch
- Has private pool: Yes
- Pool features: In Ground
- Has view: Yes
- View description: Trees/Woods
Lot
- Size: 6.70 Acres
- Features: Flat, Irregular Lot, Level, Stream/Creek, Spring, Wooded
Details
- Additional structures: Outbuilding, Shed(s)
- Parcel number: 02404C17025
- Special conditions: Standard
Construction
Type & style
- Home type: SingleFamily
- Architectural style: Log Home
- Property subtype: Single Family Residence
Materials
- Log
- Roof: Asphalt,Fiberglass
Condition
- Year built: 2003
Utilities & green energy
- Sewer: Septic Tank
- Water: Public
Community & neighborhood
Location
- Region: Litchfield
Price history
| Date | Event | Price |
|---|---|---|
| 6/14/2024 | Sold | $548,000-0.4%$202/sqft |
Source: | ||
| 5/12/2024 | Pending sale | $550,000$203/sqft |
Source: | ||
| 4/21/2024 | Price change | $550,000-3.5%$203/sqft |
Source: | ||
| 4/9/2024 | Price change | $570,000-0.9%$210/sqft |
Source: | ||
| 3/28/2024 | Listed for sale | $575,000$212/sqft |
Source: | ||
Public tax history
| Year | Property taxes | Tax assessment |
|---|---|---|
| 2024 | $5,784 +15.8% | $152,420 +16.2% |
| 2023 | $4,994 -1.1% | $131,130 |
| 2022 | $5,048 +10.5% | $131,130 +26% |
Find assessor info on the county website
Neighborhood: 44253
Nearby schools
GreatSchools rating
- 9/10Buckeye Primary SchoolGrades: K-3Distance: 5.7 mi
- 7/10Buckeye Junior High SchoolGrades: 7-8Distance: 5.8 mi
- 7/10Buckeye High SchoolGrades: 9-12Distance: 5.8 mi
Schools provided by the listing agent
- District: Buckeye LSD Medina - 5203
Source: MLS Now. This data may not be complete. We recommend contacting the local school district to confirm school assignments for this home.
Get a cash offer in 3 minutes
Find out how much your home could sell for in as little as 3 minutes with a no-obligation cash offer.
Estimated market value$620,400
Get a cash offer in 3 minutes
Find out how much your home could sell for in as little as 3 minutes with a no-obligation cash offer.
Estimated market value
$620,400
