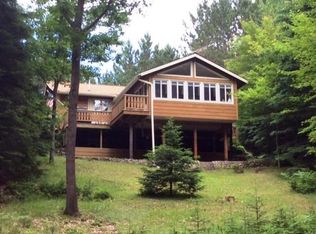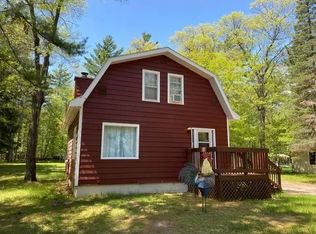Location! Location! Location! This nearly new home is located close to downtown, just a half mile off of Hwy 51. Excellent curb appeal with a covered front porch, sidewalk, landscaping & black top driveway. Step inside to an open concept design & tasteful decor. The LR features a gas FP and the 3rd BR/office is located just off the LR. Spacious dining area and kitchen with a breakfast bar, stainless steel appliances, modern white cabinets and hard wood flooring. A pleasant surprise will be the family room off the kitchen facing the wooded back yard with access to the backyard deck. There are 2 additional BR's, one being the spacious master with a walk-in closet & private bathroom. A full bath, plenty of closets & laundry complete the first floor. The lower level is completely sheet rocked & ready to be finished to nearly double the square footage if desired. There is a 20x16 room with an egress window & closet & a stubbed in bathroom. Two car attached garage plus a nice backyard.
This property is off market, which means it's not currently listed for sale or rent on Zillow. This may be different from what's available on other websites or public sources.

