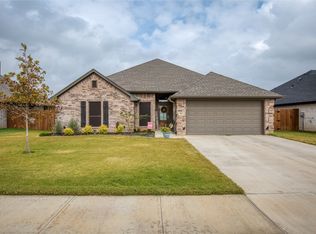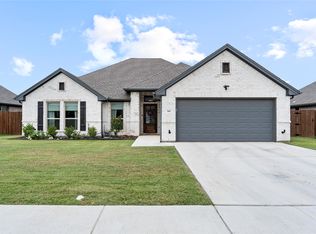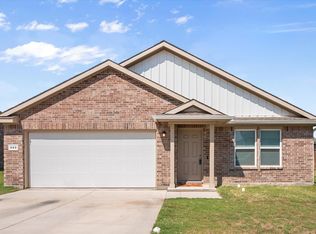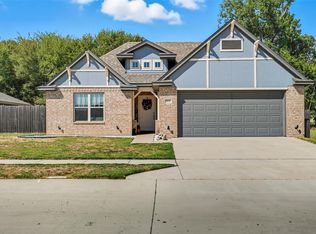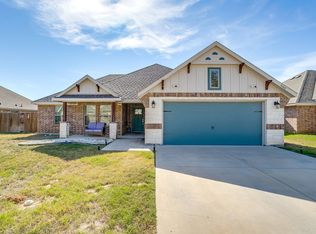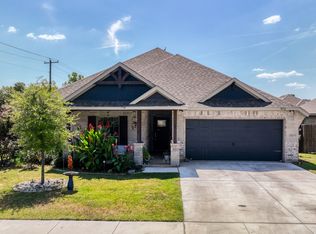Charming 3-Bedroom Home in the Heart of Downtown Springtown
Welcome to this beautifully maintained 3-bedroom, 2-bath gem nestled right in the heart of downtown Springtown, just minutes away from the historic square, shops, and local dining. This one-owner home radiates pride of ownership and stands out from the rest with its custom upgrades and thoughtful touches that far exceed the standard builder grade.
Step inside to discover real wood floors that add warmth and timeless elegance throughout the living spaces. The kitchen is a chef’s dream, featuring sleek granite countertops, quality cabinetry, and modern fixtures that blend style and function effortlessly.
Outside, you’ll love the lush, mature landscaping enhanced with additional trees for beauty and shade, creating the perfect backdrop for morning coffee or evening relaxation. The spacious backyard also boasts a work shed, offering endless possibilities for hobbies, storage, or a small workshop.
With no HOA, this home offers the freedom to enjoy your property your way. Every inch of this residence has been lovingly cared for, making it truly move-in ready and above-and-beyond the neighborhood standard.
Don’t miss your chance to own this rare find,a blend of small-town charm, convenience, and upgraded comfort all wrapped into one exceptional home.
For sale
Price cut: $10K (12/1)
$315,000
949 Avagail Ave, Springtown, TX 76082
3beds
1,608sqft
Est.:
Single Family Residence
Built in 2021
7,579.44 Square Feet Lot
$314,300 Zestimate®
$196/sqft
$-- HOA
What's special
Real wood floorsSleek granite countertopsMature landscapingQuality cabinetry
- 54 days |
- 337 |
- 40 |
Zillow last checked: 8 hours ago
Listing updated: December 01, 2025 at 08:41am
Listed by:
Chris Reeves 0517863 817-941-6454,
Trinity Group Realty 817-941-6454,
Katy Reeves 0773315 806-626-9575,
Trinity Group Realty
Source: NTREIS,MLS#: 21094826
Tour with a local agent
Facts & features
Interior
Bedrooms & bathrooms
- Bedrooms: 3
- Bathrooms: 2
- Full bathrooms: 2
Primary bedroom
- Level: First
- Dimensions: 12 x 16
Bedroom
- Level: First
- Dimensions: 10 x 10
Bedroom
- Level: First
- Dimensions: 10 x 10
Primary bathroom
- Features: Built-in Features, Dual Sinks, Garden Tub/Roman Tub, Separate Shower
- Level: First
- Dimensions: 7 x 9
Other
- Level: First
- Dimensions: 4 x 5
Kitchen
- Features: Breakfast Bar, Eat-in Kitchen, Granite Counters, Stone Counters, Walk-In Pantry
- Level: First
- Dimensions: 8 x 13
Laundry
- Level: First
- Dimensions: 5 x 5
Living room
- Level: First
- Dimensions: 16 x 18
Heating
- Central, Electric
Cooling
- Central Air, Ceiling Fan(s), Electric
Appliances
- Included: Dishwasher, Electric Range, Disposal, Microwave
Features
- Decorative/Designer Lighting Fixtures, Eat-in Kitchen, Granite Counters, High Speed Internet, Kitchen Island, Open Floorplan, Pantry, Walk-In Closet(s)
- Flooring: Carpet, Engineered Hardwood
- Has basement: No
- Number of fireplaces: 1
- Fireplace features: Wood Burning
Interior area
- Total interior livable area: 1,608 sqft
Video & virtual tour
Property
Parking
- Total spaces: 2
- Parking features: Driveway, Garage Faces Front, Garage
- Attached garage spaces: 2
- Has uncovered spaces: Yes
Features
- Levels: One
- Stories: 1
- Patio & porch: Covered
- Pool features: None
Lot
- Size: 7,579.44 Square Feet
Details
- Parcel number: R000109435
Construction
Type & style
- Home type: SingleFamily
- Architectural style: Traditional,Detached
- Property subtype: Single Family Residence
Materials
- Brick, Rock, Stone
- Foundation: Slab
- Roof: Composition
Condition
- Year built: 2021
Utilities & green energy
- Sewer: Public Sewer
- Water: Public
- Utilities for property: Electricity Available, Sewer Available, Water Available
Community & HOA
Community
- Security: Smoke Detector(s)
- Subdivision: Inheritance Estates
HOA
- Has HOA: No
Location
- Region: Springtown
Financial & listing details
- Price per square foot: $196/sqft
- Annual tax amount: $5,935
- Date on market: 10/30/2025
- Cumulative days on market: 54 days
- Listing terms: Cash,Conventional,1031 Exchange,FHA
- Electric utility on property: Yes
Estimated market value
$314,300
$299,000 - $330,000
$2,140/mo
Price history
Price history
| Date | Event | Price |
|---|---|---|
| 12/1/2025 | Price change | $315,000-3.1%$196/sqft |
Source: NTREIS #21094826 Report a problem | ||
| 10/30/2025 | Listed for sale | $325,000$202/sqft |
Source: NTREIS #21094826 Report a problem | ||
| 8/20/2025 | Listing removed | $325,000$202/sqft |
Source: NTREIS #20874295 Report a problem | ||
| 4/11/2025 | Price change | $325,000-3%$202/sqft |
Source: NTREIS #20874295 Report a problem | ||
| 3/18/2025 | Listed for sale | $335,000$208/sqft |
Source: NTREIS #20874295 Report a problem | ||
Public tax history
Public tax history
Tax history is unavailable.BuyAbility℠ payment
Est. payment
$1,998/mo
Principal & interest
$1531
Property taxes
$357
Home insurance
$110
Climate risks
Neighborhood: 76082
Nearby schools
GreatSchools rating
- 7/10Springtown Elementary SchoolGrades: PK-4Distance: 0.5 mi
- 4/10Springtown Middle SchoolGrades: 7-8Distance: 1.3 mi
- 5/10Springtown High SchoolGrades: 9-12Distance: 1.6 mi
Schools provided by the listing agent
- Elementary: Springtown
- Middle: Springtown
- High: Springtown
- District: Springtown ISD
Source: NTREIS. This data may not be complete. We recommend contacting the local school district to confirm school assignments for this home.
- Loading
- Loading
