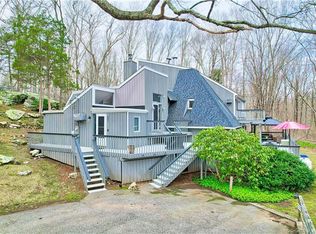Sold for $488,000
$488,000
949 Long Hill Road, Guilford, CT 06437
4beds
1,992sqft
Single Family Residence
Built in 1965
1.01 Acres Lot
$588,900 Zestimate®
$245/sqft
$4,022 Estimated rent
Home value
$588,900
$530,000 - $654,000
$4,022/mo
Zestimate® history
Loading...
Owner options
Explore your selling options
What's special
PLEASE SUBMIT OFFERS BY MONDAY, JUNE 2ND, AT NOON. Welcome to your future haven! Nestled on a generous 1.01-acre private lot, this 4-bedroom, 2.5-bathroom home offers an exceptional opportunity for personal touches and updates. With 1,992 square feet of living space, there's ample room to create your ideal living environment. Hardwood floors throughout much of the home add warmth and character, providing a solid foundation for your design vision. Located just 2.6 miles from the vibrant Guilford Green and a short 4.1 miles to Jacobs Beach, you'll enjoy easy access to local shops, dining, and recreational activities. Recent updates include a new roof, garage doors, and bulkhead, all of which were replaced in 2020. Enjoy the convenience of public water and the attached two-car garage. This home presents an incredible opportunity for personalization and enhancements tailored to your unique style. With a little vision and creativity, this property is ready to shine again. Subject to probate court approval. Virtual tour is rendered.
Zillow last checked: 8 hours ago
Listing updated: July 18, 2025 at 02:08pm
Listed by:
Barbara Goetsch 203-927-7146,
William Pitt Sotheby's Int'l 203-453-2533
Bought with:
Susan Wagner, RES.0760330
Berkshire Hathaway NE Prop.
Source: Smart MLS,MLS#: 24098395
Facts & features
Interior
Bedrooms & bathrooms
- Bedrooms: 4
- Bathrooms: 3
- Full bathrooms: 2
- 1/2 bathrooms: 1
Primary bedroom
- Features: Full Bath, Walk-In Closet(s), Hardwood Floor
- Level: Upper
Bedroom
- Features: Hardwood Floor
- Level: Upper
Bedroom
- Features: Hardwood Floor
- Level: Upper
Bedroom
- Features: Hardwood Floor
- Level: Upper
Bathroom
- Features: Vinyl Floor
- Level: Main
Bathroom
- Features: Tile Floor
- Level: Upper
Bathroom
- Features: Tile Floor
- Level: Upper
Dining room
- Features: Hardwood Floor
- Level: Main
Family room
- Features: Hardwood Floor
- Level: Main
Kitchen
- Features: Eating Space
- Level: Main
Living room
- Features: Hardwood Floor
- Level: Main
Heating
- Baseboard, Electric
Cooling
- None
Appliances
- Included: Washer, Dryer, Electric Water Heater
- Laundry: Main Level
Features
- Wired for Data
- Basement: Crawl Space,Full,Unfinished,Hatchway Access,Interior Entry,Concrete
- Attic: Access Via Hatch
- Number of fireplaces: 1
Interior area
- Total structure area: 1,992
- Total interior livable area: 1,992 sqft
- Finished area above ground: 1,992
Property
Parking
- Total spaces: 2
- Parking features: Attached, Garage Door Opener
- Attached garage spaces: 2
Features
- Patio & porch: Patio
Lot
- Size: 1.01 Acres
Details
- Parcel number: 1116275
- Zoning: R-5
Construction
Type & style
- Home type: SingleFamily
- Architectural style: Colonial
- Property subtype: Single Family Residence
Materials
- Vinyl Siding, Aluminum Siding, Brick
- Foundation: Concrete Perimeter
- Roof: Asphalt
Condition
- New construction: No
- Year built: 1965
Utilities & green energy
- Sewer: Septic Tank
- Water: Public
Community & neighborhood
Community
- Community features: Golf, Lake, Library, Medical Facilities, Park, Playground, Shopping/Mall, Tennis Court(s)
Location
- Region: Guilford
Price history
| Date | Event | Price |
|---|---|---|
| 7/18/2025 | Sold | $488,000+22%$245/sqft |
Source: | ||
| 6/28/2025 | Pending sale | $400,000$201/sqft |
Source: | ||
| 5/30/2025 | Listed for sale | $400,000$201/sqft |
Source: | ||
Public tax history
| Year | Property taxes | Tax assessment |
|---|---|---|
| 2025 | $7,556 +4% | $273,280 |
| 2024 | $7,264 +2.7% | $273,280 |
| 2023 | $7,072 +8% | $273,280 +38.8% |
Find assessor info on the county website
Neighborhood: 06437
Nearby schools
GreatSchools rating
- 5/10Guilford Lakes SchoolGrades: PK-4Distance: 1.3 mi
- 8/10E. C. Adams Middle SchoolGrades: 7-8Distance: 1.7 mi
- 9/10Guilford High SchoolGrades: 9-12Distance: 0.5 mi
Schools provided by the listing agent
- Middle: Adams,Baldwin
- High: Guilford
Source: Smart MLS. This data may not be complete. We recommend contacting the local school district to confirm school assignments for this home.
Get pre-qualified for a loan
At Zillow Home Loans, we can pre-qualify you in as little as 5 minutes with no impact to your credit score.An equal housing lender. NMLS #10287.
Sell with ease on Zillow
Get a Zillow Showcase℠ listing at no additional cost and you could sell for —faster.
$588,900
2% more+$11,778
With Zillow Showcase(estimated)$600,678
