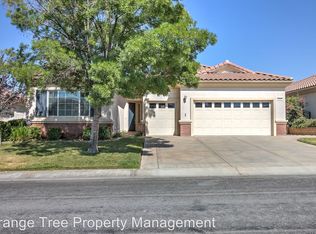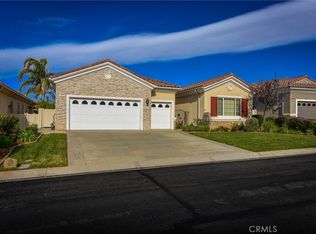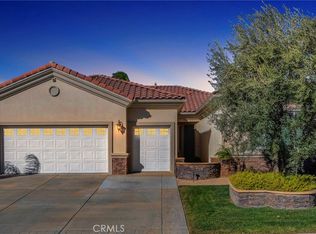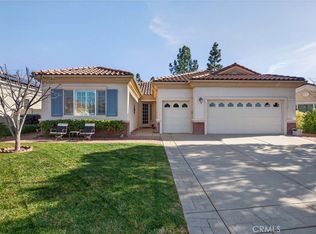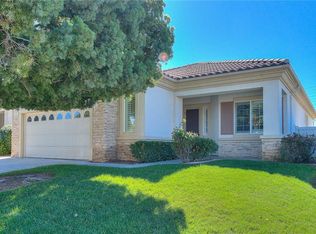Welcome to your new sanctuary in the heart of the highly desirable Solera community, an exclusive 55+ active adult neighborhood in beautiful Beaumont. This stunning two-bedroom, three-bathroom home showcases the largest floor plan available, providing you with an abundance of space and comfort for all your lifestyle needs. As you step inside, you'll immediately notice the meticulous attention to detail and the pristine condition of this lovely residence. The home features an inviting layout, highlighted by a spacious living area that flows seamlessly into the dining space and kitchen, creating the perfect setting for family gatherings and entertaining friends. Natural light dances through the ample windows, giving the home a warm and welcoming ambiance. The two generously sized bedrooms offer versatility and tranquility, ensuring a peaceful retreat at the end of each day. The primary suite is a true haven, complete with an ensuite bathroom that includes and upgraded shower and a relaxing atmosphere, providing you with a private escape. The second bedroom can easily serve as a guest suite or hobby room, accommodating your unique needs. There is also an additional office space that allows even more room for activities. Designed for outdoor living, this property boasts low-maintenance landscaping that makes enjoying the California sunshine a breeze. The backyard oasis features delightful fruit trees, inviting you to indulge in the sweetness of homegrown delights. A standout feature of this home is the above-ground jacuzzi, where you can unwind and soak away the cares of the day while enjoying the serene surroundings. Beyond the beauty of this home, location is key! Residents enjoy easy access to major freeways, making commuting a breeze. The fabulous Cabazon outlets are just a short drive away, offering an array of shopping options to satisfy any retail enthusiast. This exceptional home is not just a property; it’s an opportunity to embrace an active, fulfilling lifestyle in one of the most sought-after communities in the region. Whether you are looking to relax in your tranquil home or explore the exciting attractions nearby, this residence perfectly accommodates your desires. Don’t miss the chance to make this beautiful home your own.
For sale
Listing Provided by: COLDWELL BANKER REALTY
Price cut: $5K (1/13)
$485,000
949 Pebble Beach Rd, Beaumont, CA 92223
2beds
2,127sqft
Est.:
Single Family Residence
Built in 2003
10,019 Square Feet Lot
$484,800 Zestimate®
$228/sqft
$307/mo HOA
What's special
- 110 days |
- 855 |
- 25 |
Zillow last checked: 8 hours ago
Listing updated: February 23, 2026 at 05:52pm
Listing Provided by:
ARIANNA GOMEZ DRE #02111253 951-206-2610,
COLDWELL BANKER REALTY
Source: CRMLS,MLS#: IV25255327 Originating MLS: California Regional MLS
Originating MLS: California Regional MLS
Tour with a local agent
Facts & features
Interior
Bedrooms & bathrooms
- Bedrooms: 2
- Bathrooms: 3
- Full bathrooms: 2
- 1/2 bathrooms: 1
- Main level bathrooms: 3
- Main level bedrooms: 2
Rooms
- Room types: Entry/Foyer, Kitchen, Laundry, Living Room, Primary Bathroom, Primary Bedroom, Office, Other
Primary bedroom
- Features: Primary Suite
Bathroom
- Features: Bathroom Exhaust Fan, Bathtub, Dual Sinks, Remodeled, Solid Surface Counters, Separate Shower, Upgraded
Kitchen
- Features: Kitchen Island, Kitchen/Family Room Combo, Solid Surface Counters
Other
- Features: Walk-In Closet(s)
Heating
- Central
Cooling
- Central Air
Appliances
- Included: Double Oven, Dishwasher, Gas Cooktop, Disposal, Gas Oven, Gas Range, Gas Water Heater, Microwave, Water Heater
- Laundry: Washer Hookup, Gas Dryer Hookup, Inside, Laundry Room
Features
- Ceiling Fan(s), Crown Molding, Open Floorplan, Pantry, Storage, Primary Suite, Walk-In Closet(s)
- Flooring: Carpet, Tile
- Windows: Blinds, Double Pane Windows, Screens
- Has fireplace: Yes
- Fireplace features: Gas, Living Room
- Common walls with other units/homes: No Common Walls
Interior area
- Total interior livable area: 2,127 sqft
Property
Parking
- Total spaces: 3
- Parking features: Concrete, Door-Multi, Direct Access, Driveway, Garage Faces Front, Garage, Private
- Attached garage spaces: 3
Features
- Levels: One
- Stories: 1
- Entry location: Front rDoo
- Patio & porch: Covered, Front Porch, Patio
- Exterior features: Rain Gutters
- Pool features: Association
- Has spa: Yes
- Spa features: Above Ground, Association
- Fencing: Vinyl
- Has view: Yes
- View description: Hills, Mountain(s)
Lot
- Size: 10,019 Square Feet
- Features: Item01UnitAcre, Back Yard, Desert Back, Desert Front, Drip Irrigation/Bubblers, Front Yard, Landscaped, Level, Rocks, Street Level, Yard
Details
- Parcel number: 400390035
- Special conditions: Standard,Trust
Construction
Type & style
- Home type: SingleFamily
- Property subtype: Single Family Residence
Materials
- Stucco
- Foundation: Slab
- Roof: Tile
Condition
- Turnkey
- New construction: No
- Year built: 2003
Details
- Builder name: Del Webb
Utilities & green energy
- Sewer: Public Sewer
- Water: Public
- Utilities for property: Cable Connected, Electricity Connected, Natural Gas Connected, Sewer Connected, Water Connected
Community & HOA
Community
- Features: Curbs, Golf, Storm Drain(s), Street Lights, Sidewalks
- Security: Carbon Monoxide Detector(s), Gated with Attendant, Item24HourSecurity, Smoke Detector(s)
- Senior community: Yes
- Subdivision: Solera (Slra)
HOA
- Has HOA: Yes
- Amenities included: Bocce Court, Billiard Room, Controlled Access, Fitness Center, Meeting Room, Meeting/Banquet/Party Room, Pool, Pet Restrictions, Recreation Room, Spa/Hot Tub, Security, Tennis Court(s), Cable TV
- HOA fee: $307 monthly
- HOA name: Solera Oak Valley Greens
- HOA phone: 951-769-7598
Location
- Region: Beaumont
Financial & listing details
- Price per square foot: $228/sqft
- Tax assessed value: $366,085
- Annual tax amount: $6,147
- Date on market: 11/6/2025
- Cumulative days on market: 111 days
- Listing terms: Cash,Conventional,FHA,VA Loan
- Road surface type: Paved
Estimated market value
$484,800
$461,000 - $509,000
$3,131/mo
Price history
Price history
| Date | Event | Price |
|---|---|---|
| 1/13/2026 | Price change | $485,000-1%$228/sqft |
Source: | ||
| 11/7/2025 | Listed for sale | $490,000-1%$230/sqft |
Source: | ||
| 10/7/2025 | Listing removed | $495,000-2%$233/sqft |
Source: | ||
| 6/23/2025 | Listed for sale | $505,000+96.1%$237/sqft |
Source: | ||
| 1/30/2004 | Sold | $257,500$121/sqft |
Source: Public Record Report a problem | ||
Public tax history
Public tax history
| Year | Property taxes | Tax assessment |
|---|---|---|
| 2025 | $6,147 +1.7% | $366,085 +2% |
| 2024 | $6,045 -0.1% | $358,907 +2% |
| 2023 | $6,053 +2% | $351,871 +2% |
| 2022 | $5,932 +1.5% | $344,973 +2% |
| 2021 | $5,843 +1.1% | $338,210 +1% |
| 2020 | $5,781 +1.4% | $334,743 +2% |
| 2019 | $5,700 +0.7% | $328,181 +2% |
| 2018 | $5,660 +0.5% | $321,747 +2% |
| 2017 | $5,633 | $315,439 +2% |
| 2016 | $5,633 +1.5% | $309,255 +7.4% |
| 2015 | $5,548 -0.6% | $288,000 +6.3% |
| 2014 | $5,578 | $271,000 +31.6% |
| 2013 | -- | $206,000 +12.6% |
| 2012 | -- | $183,000 +5.2% |
| 2011 | -- | $174,000 -21.3% |
| 2010 | -- | $221,000 -6.8% |
| 2009 | -- | $237,000 -15% |
| 2008 | -- | $278,724 |
Find assessor info on the county website
BuyAbility℠ payment
Est. payment
$3,056/mo
Principal & interest
$2276
Property taxes
$473
HOA Fees
$307
Climate risks
Neighborhood: 92223
Nearby schools
GreatSchools rating
- 9/10Brookside Elementary SchoolGrades: K-5Distance: 1.1 mi
- 4/10Mountain View Middle SchoolGrades: 6-8Distance: 1.2 mi
- 7/10Beaumont Senior High SchoolGrades: 9-12Distance: 1.5 mi
Schools provided by the listing agent
- Elementary: Brookside
- Middle: Mountain View
- High: Beaumont
Source: CRMLS. This data may not be complete. We recommend contacting the local school district to confirm school assignments for this home.
