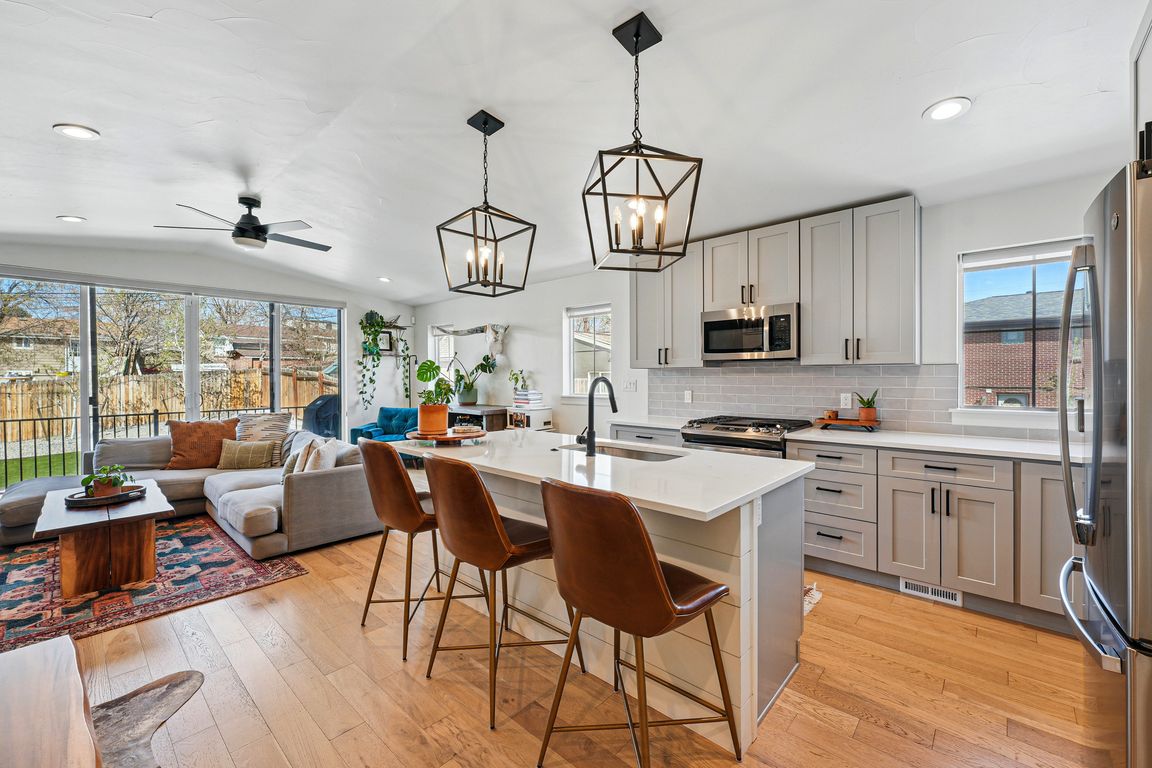Open: Sat 11am-1pm

For salePrice cut: $26K (10/22)
$699,000
3beds
1,771sqft
949 Raleigh Street #2, Denver, CO 80204
3beds
1,771sqft
Duplex
Built in 2020
3,222 sqft
1 Attached garage space
$395 price/sqft
What's special
Welcome to 949 Raleigh Street—a modern farmhouse-style duplex designed for those who love to entertain, relax, and stay connected to the city. This bright and open 3 bed / 3 bath home offers a seamless flow from the spacious living area to a large deck and fully fenced private and newly landscaped yard—ideal ...
- 47 days |
- 1,064 |
- 78 |
Source: REcolorado,MLS#: 5281378
Travel times
Living Room
Kitchen
Primary Bedroom
Zillow last checked: 8 hours ago
Listing updated: November 18, 2025 at 09:43am
Listed by:
The Blank and Bingham Team BlankandBingham@TheAgencyRE.com,
The Agency - Denver
Source: REcolorado,MLS#: 5281378
Facts & features
Interior
Bedrooms & bathrooms
- Bedrooms: 3
- Bathrooms: 3
- Full bathrooms: 1
- 3/4 bathrooms: 1
- 1/2 bathrooms: 1
- Main level bathrooms: 1
- Main level bedrooms: 2
Bedroom
- Level: Main
Bedroom
- Level: Main
Bedroom
- Features: Primary Suite
- Level: Upper
Bathroom
- Level: Main
Bathroom
- Features: Primary Suite
- Level: Upper
Bathroom
- Level: Upper
Kitchen
- Level: Upper
Living room
- Level: Upper
Heating
- Forced Air
Cooling
- Central Air
Appliances
- Included: Dishwasher, Disposal, Dryer, Microwave, Range, Refrigerator, Washer
- Laundry: In Unit
Features
- Eat-in Kitchen, Kitchen Island, Open Floorplan, Quartz Counters, Walk-In Closet(s)
- Flooring: Carpet, Tile, Wood
- Has basement: No
- Number of fireplaces: 1
- Fireplace features: Living Room
- Common walls with other units/homes: End Unit,1 Common Wall
Interior area
- Total structure area: 1,771
- Total interior livable area: 1,771 sqft
- Finished area above ground: 1,771
Video & virtual tour
Property
Parking
- Total spaces: 1
- Parking features: Garage - Attached
- Attached garage spaces: 1
Features
- Levels: Two
- Stories: 2
- Patio & porch: Deck, Patio
- Exterior features: Private Yard
- Has spa: Yes
- Spa features: Spa/Hot Tub
- Fencing: Full
Lot
- Size: 3,222 Square Feet
- Features: Landscaped
Details
- Parcel number: 506508039
- Special conditions: Standard
Construction
Type & style
- Home type: SingleFamily
- Architectural style: Contemporary
- Property subtype: Duplex
- Attached to another structure: Yes
Materials
- Frame, Other
- Roof: Tar/Gravel
Condition
- Year built: 2020
Utilities & green energy
- Sewer: Public Sewer
- Water: Public
- Utilities for property: Cable Available, Electricity Connected, Internet Access (Wired), Natural Gas Connected
Community & HOA
Community
- Security: Smart Locks
- Subdivision: Villa Park
HOA
- Has HOA: No
Location
- Region: Denver
Financial & listing details
- Price per square foot: $395/sqft
- Annual tax amount: $3,789
- Date on market: 10/8/2025
- Listing terms: Cash,Conventional,FHA,VA Loan
- Exclusions: Seller's Personal Property
- Ownership: Individual
- Electric utility on property: Yes
- Road surface type: Paved