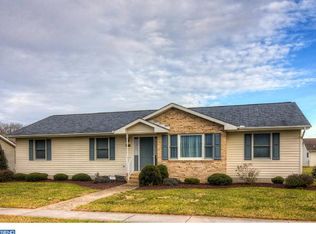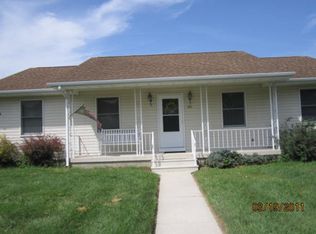Sold for $325,000 on 04/30/24
$325,000
949 Shank Rd, Dover, DE 19904
3beds
1,744sqft
Single Family Residence
Built in 1996
9,660 Square Feet Lot
$339,700 Zestimate®
$186/sqft
$2,080 Estimated rent
Home value
$339,700
$323,000 - $357,000
$2,080/mo
Zestimate® history
Loading...
Owner options
Explore your selling options
What's special
A rare find! A spacious 3 bed 2 bath rancher within the city limits of Dover. This home features a living, dining room , and a spacious & stylish kitchen that offers lots of cabinets and granite counter tops and a breakfast bar. The kitchen is open to a room which is very versatile, and that room could be used as a family room an eating area, or a den. There are slider doors from this room that offers easy access to the rear deck. The lot is super cool, there are front sidewalks, fenced rear yard, a rear alley way that leads to the driveway and 2 car garage. The home is in fair condition.
Zillow last checked: 8 hours ago
Listing updated: April 30, 2024 at 08:09am
Listed by:
Karen L Waters 302-233-3608,
RE/MAX Horizons
Bought with:
Megan Aitken, RE0020721
Keller Williams Realty
Source: Bright MLS,MLS#: DEKT2025810
Facts & features
Interior
Bedrooms & bathrooms
- Bedrooms: 3
- Bathrooms: 2
- Full bathrooms: 2
- Main level bathrooms: 2
- Main level bedrooms: 3
Basement
- Area: 0
Heating
- Forced Air, Natural Gas
Cooling
- Central Air, Electric
Appliances
- Included: Oven/Range - Gas, Range Hood, Refrigerator, Washer, Water Heater, Dishwasher, Dryer, Gas Water Heater
Features
- Ceiling Fan(s), Formal/Separate Dining Room, Breakfast Area, Floor Plan - Traditional, Primary Bath(s), Walk-In Closet(s)
- Flooring: Laminate
- Has basement: No
- Has fireplace: No
Interior area
- Total structure area: 1,744
- Total interior livable area: 1,744 sqft
- Finished area above ground: 1,744
- Finished area below ground: 0
Property
Parking
- Total spaces: 2
- Parking features: Garage Faces Rear, Attached, Alley Access, Driveway
- Attached garage spaces: 2
- Has uncovered spaces: Yes
Accessibility
- Accessibility features: Accessible Approach with Ramp
Features
- Levels: One
- Stories: 1
- Pool features: None
Lot
- Size: 9,660 sqft
- Dimensions: 84.00 x 115.00
Details
- Additional structures: Above Grade, Below Grade
- Parcel number: ED0507620041700000
- Zoning: R8
- Special conditions: Standard
Construction
Type & style
- Home type: SingleFamily
- Architectural style: Ranch/Rambler
- Property subtype: Single Family Residence
Materials
- Vinyl Siding
- Foundation: Crawl Space
Condition
- New construction: No
- Year built: 1996
Utilities & green energy
- Sewer: Public Sewer
- Water: Public
Community & neighborhood
Location
- Region: Dover
- Subdivision: Sherwood
Other
Other facts
- Listing agreement: Exclusive Right To Sell
- Listing terms: Conventional,FHA,Cash,VA Loan
- Ownership: Fee Simple
Price history
| Date | Event | Price |
|---|---|---|
| 4/30/2024 | Sold | $325,000-3%$186/sqft |
Source: | ||
| 3/21/2024 | Pending sale | $334,900$192/sqft |
Source: | ||
| 3/5/2024 | Price change | $334,900-4.3%$192/sqft |
Source: | ||
| 2/16/2024 | Listed for sale | $349,900+36.2%$201/sqft |
Source: | ||
| 6/22/2020 | Sold | $256,900$147/sqft |
Source: Public Record Report a problem | ||
Public tax history
| Year | Property taxes | Tax assessment |
|---|---|---|
| 2024 | $1,630 +5.7% | $287,200 +448.1% |
| 2023 | $1,542 +3.4% | $52,400 |
| 2022 | $1,491 +3.8% | $52,400 |
Find assessor info on the county website
Neighborhood: 19904
Nearby schools
GreatSchools rating
- 4/10South Dover Elementary SchoolGrades: K-4Distance: 0.7 mi
- NACentral Middle SchoolGrades: 7-8Distance: 1.4 mi
- NADover High SchoolGrades: 9-12Distance: 2.4 mi
Schools provided by the listing agent
- District: Capital
Source: Bright MLS. This data may not be complete. We recommend contacting the local school district to confirm school assignments for this home.

Get pre-qualified for a loan
At Zillow Home Loans, we can pre-qualify you in as little as 5 minutes with no impact to your credit score.An equal housing lender. NMLS #10287.
Sell for more on Zillow
Get a free Zillow Showcase℠ listing and you could sell for .
$339,700
2% more+ $6,794
With Zillow Showcase(estimated)
$346,494
