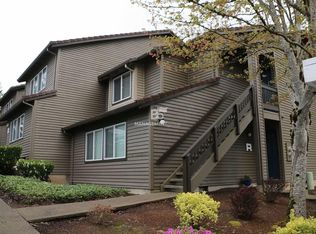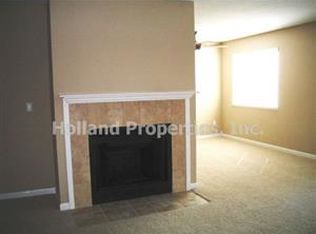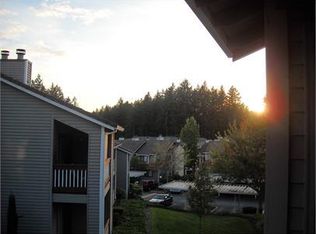Sold
$292,000
9490 SW 146th Ter APT R-3, Beaverton, OR 97007
2beds
971sqft
Residential, Condominium
Built in 1986
-- sqft lot
$277,200 Zestimate®
$301/sqft
$1,828 Estimated rent
Home value
$277,200
Estimated sales range
Not available
$1,828/mo
Zestimate® history
Loading...
Owner options
Explore your selling options
What's special
Discover this updated main level 2 bedroom, 2 bathroom condo that perfectly blends comfort and convenience with the bonus of two covered parking spaces. The primary bedroom is en-suite with a walk-in closet. Step inside this move-in ready home featuring LVP wood plank flooring, a wood-burning fireplace, and a quiet interior location, perfect for relaxing evenings. The living room opens to a deck with storage, ideal for outdoor enjoyment on a green belt. This community has been recently updated with new roofs featuring 50-year composite shingles, new gutters and downspouts (completed in September 2018), freshly painted buildings and carports (2022), and new vinyl windows (2014). The HOA offers additional amenities including a pool, spa, and fitness room. The HOA covers water, sewer, and garbage services. With a bike score of 70, this location is very bike-friendly. Close to the Murray Scholls Town Center, and Washington Square. Zero-down financing is available for qualified buyers with a lender-paid gift.
Zillow last checked: 8 hours ago
Listing updated: January 27, 2025 at 09:54am
Listed by:
Joelle Lewis 503-407-8586,
eXp Realty, LLC
Bought with:
Ernest Cooper, 990700153
Cooper Realty LLC
Source: RMLS (OR),MLS#: 24207139
Facts & features
Interior
Bedrooms & bathrooms
- Bedrooms: 2
- Bathrooms: 2
- Full bathrooms: 2
- Main level bathrooms: 2
Primary bedroom
- Level: Main
- Area: 140
- Dimensions: 14 x 10
Bedroom 2
- Level: Main
- Area: 90
- Dimensions: 10 x 9
Dining room
- Level: Main
- Area: 90
- Dimensions: 10 x 9
Kitchen
- Level: Main
- Area: 64
- Width: 8
Living room
- Level: Main
- Area: 208
- Dimensions: 16 x 13
Heating
- Baseboard
Appliances
- Included: Dishwasher, Disposal, Free-Standing Range, Free-Standing Refrigerator, Microwave, Washer/Dryer, Electric Water Heater
Features
- Windows: Double Pane Windows, Vinyl Frames
- Basement: Crawl Space
- Number of fireplaces: 1
- Fireplace features: Wood Burning
Interior area
- Total structure area: 971
- Total interior livable area: 971 sqft
Property
Parking
- Total spaces: 2
- Parking features: Carport, Off Street, Condo Garage (Attached)
- Garage spaces: 2
- Has carport: Yes
Accessibility
- Accessibility features: Main Floor Bedroom Bath, Accessibility
Features
- Levels: One
- Stories: 1
- Entry location: Main Level
- Patio & porch: Covered Patio
- Has private pool: Yes
- Spa features: Association
- Has view: Yes
- View description: Park/Greenbelt
Details
- Parcel number: R2147640
Construction
Type & style
- Home type: Condo
- Property subtype: Residential, Condominium
Materials
- Wood Siding
- Foundation: Concrete Perimeter
- Roof: Composition
Condition
- Updated/Remodeled
- New construction: No
- Year built: 1986
Utilities & green energy
- Sewer: Public Sewer
- Water: Public
- Utilities for property: Cable Connected
Community & neighborhood
Location
- Region: Beaverton
HOA & financial
HOA
- Has HOA: Yes
- HOA fee: $382 monthly
- Amenities included: All Landscaping, Exterior Maintenance, Gym, Insurance, Management, Pool, Sewer, Spa Hot Tub, Trash, Water, Weight Room
Other
Other facts
- Listing terms: Cash,Conventional
- Road surface type: Paved
Price history
| Date | Event | Price |
|---|---|---|
| 1/27/2025 | Sold | $292,000+0.7%$301/sqft |
Source: | ||
| 12/31/2024 | Pending sale | $289,900$299/sqft |
Source: | ||
| 11/20/2024 | Price change | $289,900-1.7%$299/sqft |
Source: | ||
| 10/16/2024 | Price change | $294,900-1.4%$304/sqft |
Source: | ||
| 10/4/2024 | Listed for sale | $299,000$308/sqft |
Source: | ||
Public tax history
| Year | Property taxes | Tax assessment |
|---|---|---|
| 2025 | $3,164 +4.1% | $144,000 +3% |
| 2024 | $3,038 +5.9% | $139,810 +3% |
| 2023 | $2,869 +4.5% | $135,740 +3% |
Find assessor info on the county website
Neighborhood: Sexton Mountain
Nearby schools
GreatSchools rating
- 8/10Sexton Mountain Elementary SchoolGrades: K-5Distance: 0.8 mi
- 6/10Highland Park Middle SchoolGrades: 6-8Distance: 1.3 mi
- 8/10Mountainside High SchoolGrades: 9-12Distance: 2.1 mi
Schools provided by the listing agent
- Elementary: Sexton Mountain
- Middle: Highland Park
- High: Mountainside
Source: RMLS (OR). This data may not be complete. We recommend contacting the local school district to confirm school assignments for this home.
Get a cash offer in 3 minutes
Find out how much your home could sell for in as little as 3 minutes with a no-obligation cash offer.
Estimated market value$277,200
Get a cash offer in 3 minutes
Find out how much your home could sell for in as little as 3 minutes with a no-obligation cash offer.
Estimated market value
$277,200


