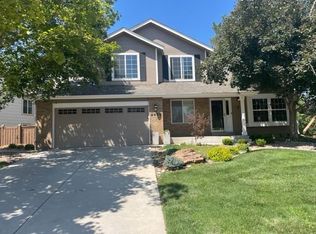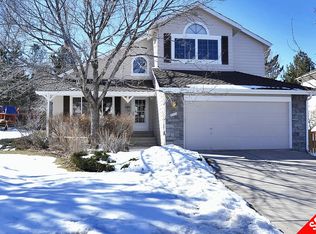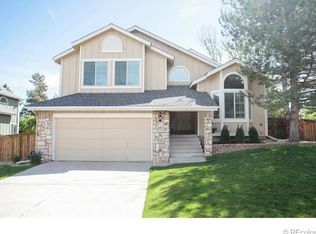Sold for $657,000
$657,000
9492 Crestmore Way, Highlands Ranch, CO 80126
4beds
2,430sqft
Single Family Residence
Built in 1985
7,971 Square Feet Lot
$664,800 Zestimate®
$270/sqft
$3,268 Estimated rent
Home value
$664,800
$632,000 - $698,000
$3,268/mo
Zestimate® history
Loading...
Owner options
Explore your selling options
What's special
4-bedroom + loft home offers the space, function, and flexibility today’s buyers are craving. Step inside to find vaulted ceilings in the formal living room, rich hardwood floors throughout the main level, and an updated fireplace wall with custom shelving that anchors the family room with warmth and style. The layout flows effortlessly...formal living and dining, a comfortable family room, and a large kitchen ready for your next gathering. Upstairs, the spacious loft serves as the perfect flex space for a home office, playroom, or additional lounge area. The large primary suite features vaulted ceilings, a beautifully updated en-suite bath with dual sinks, walk-in shower, and plenty of closet space. The secondary bedrooms are generously sized, and the partially finished basement includes a conforming bedroom and ¾ bath—ideal for guests or multi-generational living. Sitting on a large corner lot with mature trees and a spacious backyard, this home offers both privacy and play space. Bonus:the HRCA HOA offers first-class amenities, including four rec centers with indoor/outdoor pools, miles of trails, parks, and fitness centers. This home is served by award-winning schools, including highly desired Northridge Elementary.
Zillow last checked: 8 hours ago
Listing updated: September 26, 2025 at 11:55am
Listed by:
Tara McCarthy 720-429-2021 HouseAddictsTeam@gmail.com,
eXp Realty, LLC,
Cody McCarthy 303-332-6339,
eXp Realty, LLC
Bought with:
Mike Wilkinson, 100072256
Embark Realty Group
Source: REcolorado,MLS#: 6043228
Facts & features
Interior
Bedrooms & bathrooms
- Bedrooms: 4
- Bathrooms: 4
- Full bathrooms: 1
- 3/4 bathrooms: 2
- 1/2 bathrooms: 1
- Main level bathrooms: 1
Bedroom
- Level: Upper
Bedroom
- Level: Upper
Bedroom
- Level: Basement
Bathroom
- Level: Main
Bathroom
- Level: Upper
Bathroom
- Level: Basement
Other
- Level: Upper
Other
- Level: Upper
Dining room
- Level: Main
Family room
- Level: Main
Kitchen
- Level: Main
Living room
- Level: Main
Loft
- Level: Upper
Heating
- Forced Air, Natural Gas
Cooling
- Central Air
Appliances
- Included: Dishwasher, Disposal, Microwave, Oven, Refrigerator
Features
- Basement: Finished,Partial
- Number of fireplaces: 1
- Fireplace features: Family Room
Interior area
- Total structure area: 2,430
- Total interior livable area: 2,430 sqft
- Finished area above ground: 1,822
- Finished area below ground: 191
Property
Parking
- Total spaces: 2
- Parking features: Concrete
- Attached garage spaces: 2
Features
- Levels: Two
- Stories: 2
- Patio & porch: Front Porch, Patio
- Exterior features: Private Yard
Lot
- Size: 7,971 sqft
- Features: Landscaped
Details
- Parcel number: R0329317
- Zoning: PDU
- Special conditions: Standard
Construction
Type & style
- Home type: SingleFamily
- Property subtype: Single Family Residence
Materials
- Frame
- Roof: Composition
Condition
- Year built: 1985
Utilities & green energy
- Sewer: Public Sewer
- Water: Public
- Utilities for property: Electricity Connected, Natural Gas Connected
Community & neighborhood
Location
- Region: Highlands Ranch
- Subdivision: Highlands Ranch
HOA & financial
HOA
- Has HOA: Yes
- HOA fee: $171 quarterly
- Amenities included: Fitness Center, Park, Playground, Pool, Sauna, Spa/Hot Tub, Tennis Court(s), Trail(s)
- Association name: Highlands Ranch Community Association
- Association phone: 303-791-2500
Other
Other facts
- Listing terms: Cash,Conventional,FHA,VA Loan
- Ownership: Individual
Price history
| Date | Event | Price |
|---|---|---|
| 9/26/2025 | Sold | $657,000+1.1%$270/sqft |
Source: | ||
| 8/29/2025 | Pending sale | $650,000$267/sqft |
Source: | ||
| 8/6/2025 | Price change | $650,000-3.7%$267/sqft |
Source: | ||
| 7/30/2025 | Listed for sale | $675,000-2.9%$278/sqft |
Source: | ||
| 7/22/2025 | Listing removed | $695,000$286/sqft |
Source: | ||
Public tax history
| Year | Property taxes | Tax assessment |
|---|---|---|
| 2025 | $4,010 +0.2% | $38,670 -16.4% |
| 2024 | $4,003 +35.3% | $46,230 -1% |
| 2023 | $2,958 -3.8% | $46,680 +44.2% |
Find assessor info on the county website
Neighborhood: 80126
Nearby schools
GreatSchools rating
- 8/10Northridge Elementary SchoolGrades: PK-6Distance: 0.7 mi
- 5/10Mountain Ridge Middle SchoolGrades: 7-8Distance: 0.6 mi
- 9/10Mountain Vista High SchoolGrades: 9-12Distance: 1.6 mi
Schools provided by the listing agent
- Elementary: Northridge
- Middle: Mountain Ridge
- High: Mountain Vista
- District: Douglas RE-1
Source: REcolorado. This data may not be complete. We recommend contacting the local school district to confirm school assignments for this home.
Get a cash offer in 3 minutes
Find out how much your home could sell for in as little as 3 minutes with a no-obligation cash offer.
Estimated market value$664,800
Get a cash offer in 3 minutes
Find out how much your home could sell for in as little as 3 minutes with a no-obligation cash offer.
Estimated market value
$664,800


