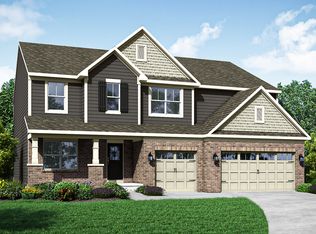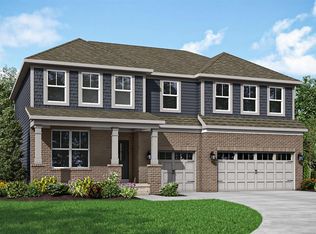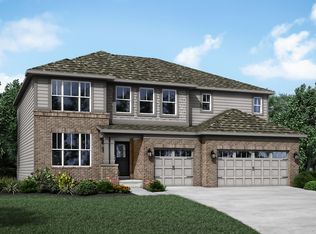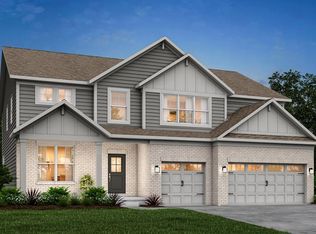Sold
$455,000
9492 Edgerton Rd, Pendleton, IN 46064
5beds
3,222sqft
Residential, Single Family Residence
Built in 2023
9,583.2 Square Feet Lot
$468,400 Zestimate®
$141/sqft
$2,726 Estimated rent
Home value
$468,400
$393,000 - $562,000
$2,726/mo
Zestimate® history
Loading...
Owner options
Explore your selling options
What's special
This stunning home offers both peace of mind and luxurious living! Enjoy transferable structural warranties (up to 10 years, currently in year two). The water heater comes with a transferable warranty, and the owned water softener helps protect appliances from the effects of hard water. From the moment you arrive, the breathtaking curb appeal and lush greenery set this property apart. Perfectly positioned as a corner unit in a cul-de-sac, this residence combines privacy with exclusivity. The floor plan is among the rarest in the community, featuring 3 1/2 bathrooms and spacious bedrooms, including a convenient main-level ensuite ideal for guests. Outside is a fully fenced backyard, perfect for pets, entertaining friends, or hosting family gatherings. Inside, you'll find a warm and inviting kitchen, a 3-car garage, and a versatile upstairs loft suite that can serve as a reading nook, home office, or secondary lounge area. The primary suite boasts a massive walk-in closet and a private retreat for relaxation. With all the bells and whistles plus unmatched comfort, this home won't last long. Schedule your showing today and see why this is one of the most desirable homes in the community!
Zillow last checked: 8 hours ago
Listing updated: October 03, 2025 at 06:53am
Listing Provided by:
Robert Martin 317-771-3869,
F.C. Tucker Company
Bought with:
Dustin Day
F.C. Tucker Company
Source: MIBOR as distributed by MLS GRID,MLS#: 22058316
Facts & features
Interior
Bedrooms & bathrooms
- Bedrooms: 5
- Bathrooms: 4
- Full bathrooms: 3
- 1/2 bathrooms: 1
- Main level bathrooms: 2
- Main level bedrooms: 1
Primary bedroom
- Level: Upper
- Area: 297.01 Square Feet
- Dimensions: 19'7 x 15'2
Bedroom 2
- Level: Main
- Area: 273 Square Feet
- Dimensions: 15'9 x 17'4
Bedroom 3
- Level: Upper
- Area: 163.61 Square Feet
- Dimensions: 12'8 x 12'11
Bedroom 4
- Level: Upper
- Area: 165.48 Square Feet
- Dimensions: 14'1 x 11'9
Bedroom 5
- Level: Upper
- Area: 207.58 Square Feet
- Dimensions: 13'3 x 15'8
Dining room
- Features: Luxury Vinyl Plank
- Level: Main
- Area: 101.4 Square Feet
- Dimensions: 12'5 x 8'2
Family room
- Level: Upper
- Area: 528.97 Square Feet
- Dimensions: 22'10 x 23'2
Great room
- Features: Luxury Vinyl Plank
- Level: Main
- Area: 467.19 Square Feet
- Dimensions: 20'2 x 23'2
Kitchen
- Features: Luxury Vinyl Plank
- Level: Main
- Area: 166.67 Square Feet
- Dimensions: 12'6 x 13'4
Laundry
- Features: Luxury Vinyl Plank
- Level: Upper
- Area: 70.92 Square Feet
- Dimensions: 11'6 x 6'2
Office
- Level: Main
- Area: 142.96 Square Feet
- Dimensions: 12'2 x 11'9
Heating
- Natural Gas, High Efficiency (90%+ AFUE )
Cooling
- Central Air
Appliances
- Included: Dishwasher, Microwave, Refrigerator
Features
- Attic Access, Kitchen Island, Pantry, Smart Thermostat, Storage, Walk-In Closet(s)
- Windows: Wood Work Painted
- Has basement: No
- Attic: Access Only
- Number of fireplaces: 1
- Fireplace features: Electric
Interior area
- Total structure area: 3,222
- Total interior livable area: 3,222 sqft
Property
Parking
- Total spaces: 3
- Parking features: Attached
- Attached garage spaces: 3
Features
- Levels: Two
- Stories: 2
- Patio & porch: Patio
- Exterior features: Smart Lock(s)
- Fencing: Fenced,Fence Complete
Lot
- Size: 9,583 sqft
- Features: Corner Lot, Cul-De-Sac
Details
- Parcel number: 481528403001360014
- Horse amenities: None
Construction
Type & style
- Home type: SingleFamily
- Architectural style: Traditional
- Property subtype: Residential, Single Family Residence
Materials
- Vinyl With Brick
- Foundation: Slab
Condition
- New Construction
- New construction: No
- Year built: 2023
Details
- Builder name: Lennar
Utilities & green energy
- Water: Public
Community & neighborhood
Security
- Security features: Security System
Location
- Region: Pendleton
- Subdivision: Springbrook
HOA & financial
HOA
- Has HOA: Yes
- HOA fee: $518 annually
- Association phone: 317-253-1401
Price history
| Date | Event | Price |
|---|---|---|
| 9/30/2025 | Sold | $455,000-1.1%$141/sqft |
Source: | ||
| 9/2/2025 | Pending sale | $460,000$143/sqft |
Source: | ||
| 8/22/2025 | Listed for sale | $460,000$143/sqft |
Source: | ||
Public tax history
Tax history is unavailable.
Neighborhood: 46064
Nearby schools
GreatSchools rating
- 8/10Maple Ridge Elementary SchoolGrades: PK-6Distance: 2.9 mi
- 5/10Pendleton Heights Middle SchoolGrades: 7-8Distance: 6.7 mi
- 9/10Pendleton Heights High SchoolGrades: 9-12Distance: 6.4 mi
Schools provided by the listing agent
- Middle: Pendleton Heights Middle School
- High: Pendleton Heights High School
Source: MIBOR as distributed by MLS GRID. This data may not be complete. We recommend contacting the local school district to confirm school assignments for this home.
Get a cash offer in 3 minutes
Find out how much your home could sell for in as little as 3 minutes with a no-obligation cash offer.
Estimated market value$468,400
Get a cash offer in 3 minutes
Find out how much your home could sell for in as little as 3 minutes with a no-obligation cash offer.
Estimated market value
$468,400



