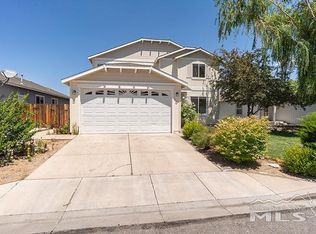Closed
$430,000
9499 Autumn Leaf Way, Reno, NV 89506
3beds
1,642sqft
Single Family Residence
Built in 2000
5,662.8 Square Feet Lot
$435,400 Zestimate®
$262/sqft
$2,373 Estimated rent
Home value
$435,400
$396,000 - $479,000
$2,373/mo
Zestimate® history
Loading...
Owner options
Explore your selling options
What's special
Charming Move-In-Ready Home with Open Floor Plan and Scenic Views Welcome to this beautifully maintained 1640 sq ft single-story home that blends comfort, functionality, and style. Featuring a spacious open floor plan, this home offers newer interior paint, updated lighting, modern appliances, and elegant granite countertops. Laminate flooring flows throughout the main living areas, while carpet in the bedrooms adds a cozy touch., The versatile dining room can serve as a formal dining space or home office to suit your needs. The kitchen is a dream for both everyday living and entertaining, boasting a center island, ample prep space, and an well-organized pantry. Retreat to the generous primary suite, which includes two closets—one a walk-in—for plenty of storage. You'll also enjoy the convenience of a newer water heater, upgraded window blinds, central heat and air for year-round comfort. Step outside to a backyard that's a blank canvas—ready for your landscaping vision. With no rear neighbors and a peaceful view, this space offers privacy and potential. Don't miss your chance to own this stylish, move-in-ready home. Schedule your tour today!
THIS HOME WAS APPRAISED AT 450,000 2 WEEKS AGO
The backyard photo was taken when there was grass. Schedule all showings with the listing agent as it has a combo lock box. Thank you. Call for escrow information.
Zillow last checked: 8 hours ago
Listing updated: August 08, 2025 at 06:08pm
Listed by:
Diane Schall S.171968 775-843-7373,
Fathom Realty
Bought with:
Darren Maxfield, S.199273
Sierra Nevada Properties-Reno
Source: NNRMLS,MLS#: 250003085
Facts & features
Interior
Bedrooms & bathrooms
- Bedrooms: 3
- Bathrooms: 2
- Full bathrooms: 2
Heating
- Forced Air, Natural Gas
Cooling
- Central Air, Refrigerated
Appliances
- Included: Dishwasher, Disposal, Gas Cooktop, Gas Range, Microwave, Oven, Refrigerator
- Laundry: Laundry Area, Laundry Room, Washer Hookup
Features
- Ceiling Fan(s)
- Flooring: Carpet, Laminate
- Windows: Double Pane Windows, Vinyl Frames
- Has basement: No
- Has fireplace: No
Interior area
- Total structure area: 1,642
- Total interior livable area: 1,642 sqft
Property
Parking
- Total spaces: 2
- Parking features: Attached, Garage, Garage Door Opener
- Attached garage spaces: 2
Features
- Stories: 1
- Exterior features: None
- Fencing: Back Yard
- Has view: Yes
- View description: Peek
Lot
- Size: 5,662 sqft
- Features: Landscaped, Level, Sprinklers In Front
Details
- Parcel number: 55029105
- Zoning: PUD
Construction
Type & style
- Home type: SingleFamily
- Property subtype: Single Family Residence
Materials
- Wood Siding
- Foundation: Slab
- Roof: Composition,Shingle
Condition
- New construction: No
- Year built: 2000
Utilities & green energy
- Sewer: Public Sewer
- Water: Public
- Utilities for property: Electricity Available, Natural Gas Available, Sewer Available, Water Available
Community & neighborhood
Security
- Security features: Smoke Detector(s)
Location
- Region: Reno
- Subdivision: Sky Vista Village 6A
HOA & financial
HOA
- Has HOA: Yes
- HOA fee: $70 quarterly
- Amenities included: None
- Association name: Sky Vista Homeowners Association
Other
Other facts
- Listing terms: 1031 Exchange,Cash,Conventional,FHA,USDA Loan,VA Loan
Price history
| Date | Event | Price |
|---|---|---|
| 8/8/2025 | Sold | $430,000-2.3%$262/sqft |
Source: | ||
| 7/19/2025 | Contingent | $440,000$268/sqft |
Source: | ||
| 6/26/2025 | Price change | $440,000-1.1%$268/sqft |
Source: | ||
| 5/26/2025 | Price change | $445,000-1.1%$271/sqft |
Source: | ||
| 5/20/2025 | Listed for sale | $450,000$274/sqft |
Source: | ||
Public tax history
| Year | Property taxes | Tax assessment |
|---|---|---|
| 2025 | $1,844 +3% | $90,820 +4.2% |
| 2024 | $1,791 +2.9% | $87,147 +1.2% |
| 2023 | $1,741 +3.1% | $86,114 +18.2% |
Find assessor info on the county website
Neighborhood: Stead
Nearby schools
GreatSchools rating
- 5/10Stead Elementary SchoolGrades: K-5Distance: 0.5 mi
- 3/10William O'brien Middle SchoolGrades: 6-8Distance: 0.3 mi
- 2/10North Valleys High SchoolGrades: 9-12Distance: 3 mi
Schools provided by the listing agent
- Elementary: Stead
- Middle: OBrien
- High: North Valleys
Source: NNRMLS. This data may not be complete. We recommend contacting the local school district to confirm school assignments for this home.
Get a cash offer in 3 minutes
Find out how much your home could sell for in as little as 3 minutes with a no-obligation cash offer.
Estimated market value
$435,400
