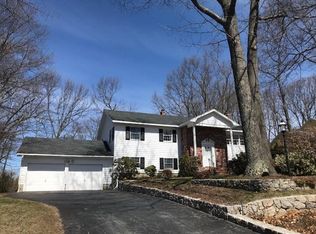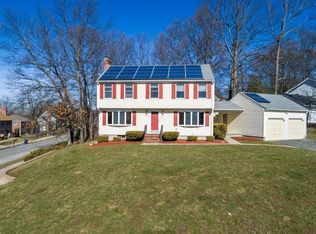Sold for $785,000
$785,000
95 Anderson Rd, Marlborough, MA 01752
4beds
2,975sqft
Single Family Residence
Built in 1988
0.55 Acres Lot
$797,800 Zestimate®
$264/sqft
$4,366 Estimated rent
Home value
$797,800
$734,000 - $870,000
$4,366/mo
Zestimate® history
Loading...
Owner options
Explore your selling options
What's special
Welcome to 95 Anderson Rd, a beautiful open concept 10 room home that provides a picturesque setting from front to back with plenty of privacy. This well maintained home was recently painted with many updated items including new front walkway, driveway, deck, air conditioning, roof and front door to name a few. It also comes equipped with a separately metered sprinkler system, new gazebo equipped with a new patio set and lighting all in a gorgeous professionally landscaped yard. The electrical panel has been set up with an outlet to accomodate a backup generator and the home is equipped with a home security system. This is a beautifully maintained home and won't last long. You won't want to miss this gem! Please see Floor Plans attached to this listing
Zillow last checked: 8 hours ago
Listing updated: November 18, 2024 at 12:46pm
Listed by:
Robert Tunnera 508-414-0838,
Tunnera Real Estate 508-414-0838
Bought with:
Robert Tunnera
Tunnera Real Estate
Source: MLS PIN,MLS#: 73274510
Facts & features
Interior
Bedrooms & bathrooms
- Bedrooms: 4
- Bathrooms: 3
- Full bathrooms: 2
- 1/2 bathrooms: 1
- Main level bathrooms: 1
Primary bedroom
- Features: Bathroom - Full, Skylight, Vaulted Ceiling(s), Flooring - Wall to Wall Carpet, Window(s) - Picture, Closet - Double
- Level: Second
- Area: 374
- Dimensions: 22 x 17
Bedroom 2
- Features: Closet, Flooring - Wall to Wall Carpet, Window(s) - Picture, Cable Hookup
- Level: Second
- Area: 192
- Dimensions: 16 x 12
Bedroom 3
- Features: Closet, Flooring - Wall to Wall Carpet, Window(s) - Picture
- Level: Second
- Area: 192
- Dimensions: 16 x 12
Bedroom 4
- Features: Closet, Flooring - Wall to Wall Carpet, Window(s) - Picture
- Level: Second
- Area: 168
- Dimensions: 14 x 12
Bathroom 1
- Features: Bathroom - Full, Bathroom - Double Vanity/Sink, Bathroom - With Shower Stall, Skylight, Flooring - Stone/Ceramic Tile, Countertops - Stone/Granite/Solid, Jacuzzi / Whirlpool Soaking Tub, Remodeled
- Level: Second
- Area: 117
- Dimensions: 9 x 13
Bathroom 2
- Features: Bathroom - Full, Bathroom - With Tub & Shower, Flooring - Stone/Ceramic Tile
- Level: Second
- Area: 56
- Dimensions: 8 x 7
Bathroom 3
- Features: Bathroom - Half, Window(s) - Picture, Countertops - Stone/Granite/Solid
- Level: Main,First
- Area: 30
- Dimensions: 5 x 6
Dining room
- Features: Flooring - Hardwood
- Level: First
- Area: 247
- Dimensions: 19 x 13
Family room
- Features: Skylight, Vaulted Ceiling(s), Flooring - Hardwood, Cable Hookup, Deck - Exterior, Exterior Access, Open Floorplan, Recessed Lighting, Slider
- Level: Main,First
- Area: 414
- Dimensions: 23 x 18
Kitchen
- Features: Bathroom - Half, Flooring - Stone/Ceramic Tile, Dining Area, Countertops - Stone/Granite/Solid, Dryer Hookup - Gas, Open Floorplan, Recessed Lighting, Slider, Washer Hookup, Gas Stove, Peninsula, Lighting - Pendant, Lighting - Overhead
- Level: Main,First
- Area: 364
- Dimensions: 26 x 14
Living room
- Features: Flooring - Hardwood, French Doors
- Level: Main,First
- Area: 288
- Dimensions: 16 x 18
Heating
- Baseboard, Natural Gas
Cooling
- Central Air
Appliances
- Included: Range, Dishwasher, Disposal, Microwave, Refrigerator
- Laundry: Gas Dryer Hookup, Washer Hookup
Features
- Cable Hookup, Den
- Flooring: Tile, Carpet, Hardwood, Flooring - Hardwood
- Doors: French Doors, Insulated Doors
- Windows: Bay/Bow/Box
- Basement: Full,Interior Entry,Garage Access
- Number of fireplaces: 1
- Fireplace features: Family Room
Interior area
- Total structure area: 2,975
- Total interior livable area: 2,975 sqft
Property
Parking
- Total spaces: 10
- Parking features: Attached, Under, Garage Door Opener, Storage, Workshop in Garage, Oversized, Paved Drive, Off Street, Driveway, Paved
- Attached garage spaces: 2
- Uncovered spaces: 8
Features
- Patio & porch: Deck - Wood, Patio
- Exterior features: Deck - Wood, Patio, Rain Gutters, Professional Landscaping, Sprinkler System, Decorative Lighting, Fenced Yard
- Fencing: Fenced
Lot
- Size: 0.55 Acres
- Features: Gentle Sloping
Details
- Foundation area: 1800
- Parcel number: M:031 B:088 L:000,3480052
- Zoning: RES
Construction
Type & style
- Home type: SingleFamily
- Architectural style: Colonial
- Property subtype: Single Family Residence
Materials
- Frame
- Foundation: Concrete Perimeter, Irregular
- Roof: Shingle
Condition
- Year built: 1988
Utilities & green energy
- Electric: Circuit Breakers, 200+ Amp Service
- Sewer: Public Sewer
- Water: Public
- Utilities for property: for Gas Range, for Gas Oven, for Gas Dryer, Washer Hookup
Community & neighborhood
Community
- Community features: Medical Facility, Laundromat, Bike Path, Public School
Location
- Region: Marlborough
Other
Other facts
- Listing terms: Contract
- Road surface type: Paved
Price history
| Date | Event | Price |
|---|---|---|
| 11/18/2024 | Sold | $785,000-1.8%$264/sqft |
Source: MLS PIN #73274510 Report a problem | ||
| 9/17/2024 | Contingent | $799,500$269/sqft |
Source: MLS PIN #73274510 Report a problem | ||
| 9/9/2024 | Price change | $799,500-4.7%$269/sqft |
Source: MLS PIN #73274510 Report a problem | ||
| 8/18/2024 | Price change | $839,000-1.2%$282/sqft |
Source: MLS PIN #73274510 Report a problem | ||
| 8/7/2024 | Listed for sale | $849,000+112.3%$285/sqft |
Source: MLS PIN #73274510 Report a problem | ||
Public tax history
| Year | Property taxes | Tax assessment |
|---|---|---|
| 2025 | $7,289 +4.3% | $739,300 +8.4% |
| 2024 | $6,986 -3.1% | $682,200 +9.2% |
| 2023 | $7,208 +4% | $624,600 +18.2% |
Find assessor info on the county website
Neighborhood: Apple Hill
Nearby schools
GreatSchools rating
- 4/10Charles Jaworek SchoolGrades: K-5Distance: 0.6 mi
- 4/101 Lt Charles W. Whitcomb SchoolGrades: 6-8Distance: 0.5 mi
- 3/10Marlborough High SchoolGrades: 9-12Distance: 0.4 mi
Schools provided by the listing agent
- Elementary: Jaworek
- Middle: Whitcomb
- High: Mhs, Av, Amsa
Source: MLS PIN. This data may not be complete. We recommend contacting the local school district to confirm school assignments for this home.
Get a cash offer in 3 minutes
Find out how much your home could sell for in as little as 3 minutes with a no-obligation cash offer.
Estimated market value$797,800
Get a cash offer in 3 minutes
Find out how much your home could sell for in as little as 3 minutes with a no-obligation cash offer.
Estimated market value
$797,800

