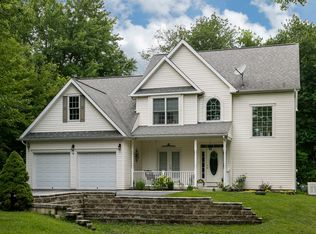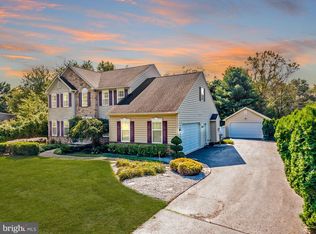Sold for $485,000
$485,000
95 Andover Rd, Glenmoore, PA 19343
3beds
2,366sqft
Single Family Residence
Built in 2005
0.48 Acres Lot
$487,000 Zestimate®
$205/sqft
$3,104 Estimated rent
Home value
$487,000
$458,000 - $516,000
$3,104/mo
Zestimate® history
Loading...
Owner options
Explore your selling options
What's special
Buy with confidence and move right into this impeccably maintained, spotless home. Featuring 3 bedrooms and 3 full baths with the potential for a 4th bedroom. This home offers versatility to suit your lifestyle. The lower level includes a spacious room perfect for a guest suite, home office, or craft room, along with its own full bath. Upstairs offers three comfortable bedrooms and two full baths, with a layout designed for both style and livability. The fabulous eat-in kitchen showcases granite countertops, two pantries, and stainless steel appliances. From here, step out to the enclosed patio or expansive deck—perfect for entertaining or relaxing outdoors. The inviting living room, with its cozy fireplace and large windows, flows effortlessly into the dining area. The primary suite features its own private bath, while the additional bedrooms share a well-appointed hall bath. The lower level hosts a warm and welcoming family room with another fireplace that keeps keeps you warm on cold nights. There are also sliders that lead to the outdoors and a huge unfinished space, perfect for storage or future expansion. With a new HVAC system (2024), new water heater (2024), a whole house generator and abundant storage throughout, this home is move-in ready and waiting for you to make it your own. Virtual Tour and Seller's Disclosure are attached.
Zillow last checked: 8 hours ago
Listing updated: September 30, 2025 at 05:07pm
Listed by:
Cathy McClatchy 484-889-2679,
Coldwell Banker Realty
Bought with:
Lori-Nan Engler, RS-273320
Redfin Corporation
Source: Bright MLS,MLS#: PACT2106270
Facts & features
Interior
Bedrooms & bathrooms
- Bedrooms: 3
- Bathrooms: 3
- Full bathrooms: 3
- Main level bathrooms: 2
- Main level bedrooms: 3
Primary bedroom
- Level: Main
- Area: 182 Square Feet
- Dimensions: 14 x 13
Other
- Level: Lower
- Area: 168 Square Feet
- Dimensions: 14 x 12
Bedroom 1
- Level: Main
- Area: 121 Square Feet
- Dimensions: 11 x 11
Bedroom 2
- Level: Main
- Area: 121 Square Feet
- Dimensions: 11 x 11
Dining room
- Level: Main
- Area: 180 Square Feet
- Dimensions: 15 x 12
Family room
- Features: Fireplace - Gas
- Level: Lower
- Area: 324 Square Feet
- Dimensions: 18 x 18
Kitchen
- Level: Main
- Area: 209 Square Feet
- Dimensions: 19 x 11
Laundry
- Level: Lower
- Area: 64 Square Feet
- Dimensions: 8 x 8
Living room
- Level: Main
- Area: 204 Square Feet
- Dimensions: 17 x 12
Screened porch
- Level: Main
- Area: 168 Square Feet
- Dimensions: 14 x 12
Storage room
- Level: Lower
- Area: 720 Square Feet
- Dimensions: 40 x 18
Heating
- Heat Pump, Propane
Cooling
- Central Air, Electric
Appliances
- Included: Water Heater
- Laundry: Laundry Room
Features
- Basement: Partially Finished
- Number of fireplaces: 2
Interior area
- Total structure area: 2,366
- Total interior livable area: 2,366 sqft
- Finished area above ground: 1,604
- Finished area below ground: 762
Property
Parking
- Total spaces: 2
- Parking features: Garage Faces Side, Garage Door Opener, Attached
- Attached garage spaces: 2
Accessibility
- Accessibility features: None
Features
- Levels: Two
- Stories: 2
- Patio & porch: Screened Porch
- Pool features: None
Lot
- Size: 0.48 Acres
Details
- Additional structures: Above Grade, Below Grade
- Parcel number: 2904G0072
- Zoning: RESIDENTIAL
- Special conditions: Standard
Construction
Type & style
- Home type: SingleFamily
- Architectural style: Traditional
- Property subtype: Single Family Residence
Materials
- Aluminum Siding
- Foundation: Concrete Perimeter
Condition
- New construction: No
- Year built: 2005
Utilities & green energy
- Sewer: Public Sewer
- Water: Well
Community & neighborhood
Location
- Region: Glenmoore
- Subdivision: None Available
- Municipality: WEST BRANDYWINE TWP
Other
Other facts
- Listing agreement: Exclusive Right To Sell
- Ownership: Fee Simple
Price history
| Date | Event | Price |
|---|---|---|
| 9/30/2025 | Sold | $485,000+2.1%$205/sqft |
Source: | ||
| 8/18/2025 | Contingent | $475,000$201/sqft |
Source: | ||
| 8/14/2025 | Listed for sale | $475,000+630.8%$201/sqft |
Source: | ||
| 3/3/2005 | Sold | $65,000+78.1%$27/sqft |
Source: Public Record Report a problem | ||
| 10/1/2002 | Sold | $36,500$15/sqft |
Source: Public Record Report a problem | ||
Public tax history
| Year | Property taxes | Tax assessment |
|---|---|---|
| 2025 | $8,425 +1.2% | $162,860 |
| 2024 | $8,325 +2.1% | $162,860 |
| 2023 | $8,155 +1.2% | $162,860 |
Find assessor info on the county website
Neighborhood: 19343
Nearby schools
GreatSchools rating
- 4/10Reeceville El SchoolGrades: K-5Distance: 3.4 mi
- NANorth Brandywine Middle SchoolGrades: 6-8Distance: 3.3 mi
- 3/10Coatesville Area Senior High SchoolGrades: 10-12Distance: 4.7 mi
Schools provided by the listing agent
- District: Coatesville Area
Source: Bright MLS. This data may not be complete. We recommend contacting the local school district to confirm school assignments for this home.
Get a cash offer in 3 minutes
Find out how much your home could sell for in as little as 3 minutes with a no-obligation cash offer.
Estimated market value$487,000
Get a cash offer in 3 minutes
Find out how much your home could sell for in as little as 3 minutes with a no-obligation cash offer.
Estimated market value
$487,000

