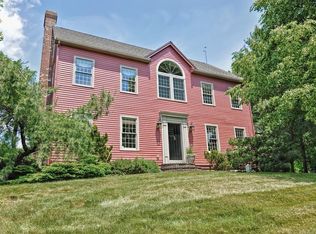Beautiful,Updated,Home Welcomes you the moment you step onto its Farmer's Porch with sweeping views of the sought after neighborhood.The Updated Chef's Kitchen Boasts Custom Cabinets with tons of storage, Wolf Appliances and Sub Zero Fridge. This space is Open to the Cathedral Ceiling Family Room and is drenched in light. Enjoy beautiful views of the pristine backyard and pool area from the Bay Window in the Dining Area. The 1st Floor also features a Study/Office with built ins and a gracious Dining Room. The Master Suite is a retreat. You'll feel indulged in the Updated Bath. Enjoy the quiet of the Suite's Generous Sitting Room. The home offers abundant storage and closet space throughout. There are 4 additional Bedrooms and 2 Additional Full Baths. Guest and Family Members alike will find comfort in this warm and inviting home.A Finished Lower Level offers more storage, a walk out basement, media room and home gym. The Resort Like Pool Area with Cabana with half Bath is the jewel of the exterior space
This property is off market, which means it's not currently listed for sale or rent on Zillow. This may be different from what's available on other websites or public sources.
