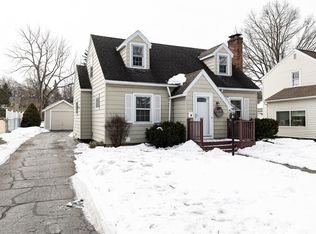Immaculate, move in ready Cape Cod on a quaint tree-lined street. Cozy up in the living room with it's charming wood burning fireplace, the formal dining room has hardwood floors and chair molding. The eat-in kitchen has plenty of cabinets and counter space and opens to the bright and cheery family room. Step outside to the fenced backyard, perfect for your fur babies to roam. Recent upgrades include new roof 2018, carpet 2020. Short walk to the beach and Durand Eastman Park. Last showing will be Sunday 11/15 at 6PM. Delayed negotiations until Monday 11/16 @ 5:45PM.
This property is off market, which means it's not currently listed for sale or rent on Zillow. This may be different from what's available on other websites or public sources.
