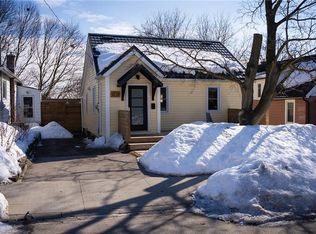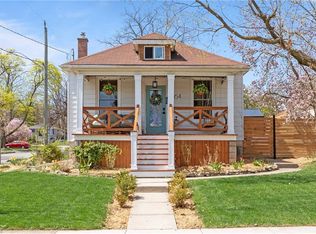Sold for $551,000
C$551,000
95 Berkley Rd, Cambridge, ON N1S 3G8
3beds
980sqft
Single Family Residence, Residential
Built in 1959
7,747.94 Square Feet Lot
$-- Zestimate®
C$562/sqft
C$2,203 Estimated rent
Home value
Not available
Estimated sales range
Not available
$2,203/mo
Loading...
Owner options
Explore your selling options
What's special
Located on the sought-after west side GALT! this charming bungalow offers 3 bedrooms, a full main floor bath, and a roughed-in bath in the basement, ideal for future expansion. A separate side entrance provides great potential for an in-law suite or rental unit. Enjoy a beautiful backyard backing onto mature trees, perfect for relaxing or entertaining. Situated in a mature, family-friendly neighborhood with a concrete patio along the side of the house. Walking distance to shopping, and close to schools, the theatre, and the vibrant Gaslight District!
Zillow last checked: 8 hours ago
Listing updated: August 20, 2025 at 08:27pm
Listed by:
Leo Carnevale, Salesperson,
CENTURY 21 PEOPLE'S CHOICE REALTY INC. BROKERAGE
Source: ITSO,MLS®#: 40741950Originating MLS®#: Cornerstone Association of REALTORS®
Facts & features
Interior
Bedrooms & bathrooms
- Bedrooms: 3
- Bathrooms: 1
- Full bathrooms: 1
- Main level bathrooms: 1
- Main level bedrooms: 3
Other
- Level: Main
Bedroom
- Level: Main
Bedroom
- Level: Main
Bathroom
- Features: 4-Piece
- Level: Main
Kitchen
- Level: Main
Living room
- Level: Main
Heating
- Forced Air, Natural Gas
Cooling
- Central Air
Appliances
- Included: Water Softener, Refrigerator, Stove
Features
- None
- Basement: Full,Partially Finished
- Has fireplace: No
Interior area
- Total structure area: 980
- Total interior livable area: 980 sqft
- Finished area above ground: 980
Property
Parking
- Total spaces: 2
- Parking features: Private Drive Double Wide
- Uncovered spaces: 2
Features
- Frontage type: East
- Frontage length: 66.12
Lot
- Size: 7,747 sqft
- Dimensions: 66.12 x 117.18
- Features: Urban, City Lot, Hospital, Park, Place of Worship, School Bus Route, Schools, Shopping Nearby
Details
- Parcel number: 038030024
- Zoning: R5
Construction
Type & style
- Home type: SingleFamily
- Architectural style: Bungalow
- Property subtype: Single Family Residence, Residential
Materials
- Brick, Wood Siding
- Foundation: Poured Concrete
- Roof: Asphalt Shing
Condition
- 51-99 Years
- New construction: No
- Year built: 1959
Utilities & green energy
- Sewer: Sewer (Municipal)
- Water: Municipal
Community & neighborhood
Location
- Region: Cambridge
Price history
| Date | Event | Price |
|---|---|---|
| 7/29/2025 | Sold | C$551,000C$562/sqft |
Source: ITSO #40741950 Report a problem | ||
Public tax history
Tax history is unavailable.
Neighborhood: Blair Road
Nearby schools
GreatSchools rating
No schools nearby
We couldn't find any schools near this home.

