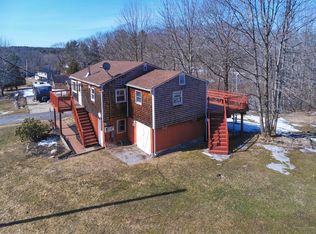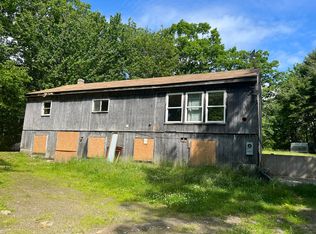Closed
$410,000
95 Bog Road, Rockland, ME 04841
2beds
1,305sqft
Single Family Residence
Built in 1985
10.6 Acres Lot
$458,300 Zestimate®
$314/sqft
$2,009 Estimated rent
Home value
$458,300
$431,000 - $490,000
$2,009/mo
Zestimate® history
Loading...
Owner options
Explore your selling options
What's special
Private, peaceful, and abutting the Rockland Bog is a sweet, unencumbered two bedroom home ready for you to make your own. After driving down a private winding driveway with layered landscaped areas, you come upon this gem. The space is compact but remarkably comfortable with a positive energy exuding inside. Though the majority of space downstairs is an open concept for a living, dining, and kitchen area; there is also a first floor room that can serve as an office, TV room, or for whatever use one needs outside of sleeping. The large first floor bathroom serves as the laundry room also. The second floor has two bedrooms with additional storage on the landing area. The outside has a private back deck looking towards the wooded backyard prompting a sighting of various wildlife. The detached two car garage has additional storage above accessed by an exterior staircase. With improvements (such as insulation and heat), this space would make a great studio. If you are a lover of the outdoors, you can tap into the Rockland Bog for biking, as it is a popular biking spot for many midcoast bikers. Easy location to drive to the various midcoast towns and activities within each. *** All offers must be submitted by Sunday, March 12 5:00PM EST. Response will be by Tuesday, March 14 8:00AM
Zillow last checked: 8 hours ago
Listing updated: February 20, 2025 at 05:29am
Listed by:
Camden Real Estate Company info@camdenre.com
Bought with:
Cates Real Estate
Source: Maine Listings,MLS#: 1553591
Facts & features
Interior
Bedrooms & bathrooms
- Bedrooms: 2
- Bathrooms: 1
- Full bathrooms: 1
Primary bedroom
- Features: Cathedral Ceiling(s)
- Level: Second
Bedroom 2
- Features: Cathedral Ceiling(s)
- Level: Second
Den
- Level: First
Kitchen
- Features: Eat-in Kitchen
- Level: First
Living room
- Features: Heat Stove
- Level: First
Heating
- Direct Vent Heater, Stove
Cooling
- None
Appliances
- Included: Dishwasher, Dryer, Gas Range, Refrigerator, Washer
Features
- 1st Floor Bedroom, One-Floor Living
- Flooring: Tile, Wood
- Has fireplace: No
Interior area
- Total structure area: 1,305
- Total interior livable area: 1,305 sqft
- Finished area above ground: 1,305
- Finished area below ground: 0
Property
Parking
- Total spaces: 2
- Parking features: Gravel, 1 - 4 Spaces, Detached, Storage
- Garage spaces: 2
Features
- Patio & porch: Deck
- Has view: Yes
- View description: Trees/Woods
Lot
- Size: 10.60 Acres
- Features: Rural, Level, Open Lot, Pasture, Rolling Slope, Wooded
Details
- Parcel number: ROCDM090AL17000
- Zoning: Rural
Construction
Type & style
- Home type: SingleFamily
- Architectural style: Cape Cod
- Property subtype: Single Family Residence
Materials
- Wood Frame, Shingle Siding
- Foundation: Slab
- Roof: Metal,Shingle
Condition
- Year built: 1985
Utilities & green energy
- Electric: Circuit Breakers
- Sewer: Private Sewer
- Water: Private, Well
Community & neighborhood
Location
- Region: Rockland
Price history
| Date | Event | Price |
|---|---|---|
| 6/19/2024 | Listing removed | -- |
Source: Zillow Rentals Report a problem | ||
| 2/26/2024 | Listed for rent | $3,350-9.5%$3/sqft |
Source: Zillow Rentals Report a problem | ||
| 2/13/2024 | Listing removed | -- |
Source: Zillow Rentals Report a problem | ||
| 12/10/2023 | Listed for rent | $3,700$3/sqft |
Source: Zillow Rentals Report a problem | ||
| 4/14/2023 | Sold | $410,000+24.2%$314/sqft |
Source: | ||
Public tax history
| Year | Property taxes | Tax assessment |
|---|---|---|
| 2024 | $5,963 +0.9% | $243,600 |
| 2023 | $5,912 +18.2% | $243,600 +18.3% |
| 2022 | $5,000 +7.4% | $206,000 |
Find assessor info on the county website
Neighborhood: 04841
Nearby schools
GreatSchools rating
- 5/10South SchoolGrades: PK-5Distance: 2.6 mi
- 6/10Oceanside Middle SchoolGrades: 6-8Distance: 3.8 mi
- 3/10Oceanside High SchoolGrades: 9-12Distance: 1.7 mi
Get pre-qualified for a loan
At Zillow Home Loans, we can pre-qualify you in as little as 5 minutes with no impact to your credit score.An equal housing lender. NMLS #10287.

