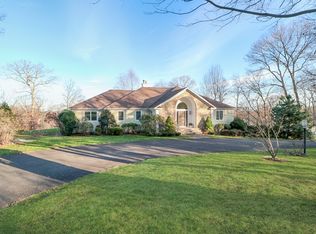Sold for $1,049,000
$1,049,000
95 Brighton View Road, Fairfield, CT 06824
3beds
2,908sqft
Single Family Residence
Built in 1976
1 Acres Lot
$1,070,800 Zestimate®
$361/sqft
$7,546 Estimated rent
Home value
$1,070,800
$964,000 - $1.19M
$7,546/mo
Zestimate® history
Loading...
Owner options
Explore your selling options
What's special
AMAZING PRICE REDUCTION, BEST VALUE IN GREENFIELD HILL. Ideally located on a sought after cul-de sac with perennial gardens surrounding this stunning property & offering fresh blooms & lush greenery in every season. Perched just high enough to catch both sunrise & sunset, this home is flooded w/ natural light from dawn to dusk-thanks to vaulted ceilings, an open floor plan & expansive windows that bring the outdoors in. Inside, you will find an upper level designed w/ multiple entertaining spaces; gorgeous remodeled eat-in kitchen, spacious dining area, living room w/ fireplace, built-ins & vaulted ceiling + 3 spacious bedrooms & sunroom that opens to a generous patio-perfect for everything from intimate dinners to lively parties. The smart layout makes it easy to create separate zones for daily living, both indoors & out w/ the main level family room, office, mudroom, laundry & storage. The gorgeous & expansive yard w/ multiple patios is truly special. Homeowners have made numerous improvements including a renovated kitchen, living & dining room, new roof, new driveway, new irrigation, converted porch to sunroom, new patios, new AC on upper level, interior /exterior freshly painted, upgraded electrical, new water heater & the list goes on. Though it feels like a secluded retreat, you are surprisingly close to everything-shops, schools & local attractions. This beautiful home & neighborhood known for fun cul-de-sac parties is waiting for you.
Zillow last checked: 8 hours ago
Listing updated: July 22, 2025 at 03:27am
Listed by:
Jackie Davis & Team At William Raveis Real Estate,
Jackie Davis 203-258-9912,
William Raveis Real Estate 203-255-6841
Bought with:
Sandy Petrino, RES.0817669
William Pitt Sotheby's Int'l
Source: Smart MLS,MLS#: 24092048
Facts & features
Interior
Bedrooms & bathrooms
- Bedrooms: 3
- Bathrooms: 3
- Full bathrooms: 2
- 1/2 bathrooms: 1
Primary bedroom
- Features: Full Bath, Hardwood Floor
- Level: Upper
- Area: 224 Square Feet
- Dimensions: 16 x 14
Bedroom
- Features: Hardwood Floor
- Level: Upper
- Area: 192 Square Feet
- Dimensions: 12 x 16
Bedroom
- Features: Hardwood Floor
- Level: Upper
- Area: 144 Square Feet
- Dimensions: 12 x 12
Dining room
- Features: Remodeled, Hardwood Floor
- Level: Upper
Kitchen
- Features: Remodeled, Vaulted Ceiling(s), Quartz Counters, Dining Area, Kitchen Island, Hardwood Floor
- Level: Upper
Living room
- Features: Vaulted Ceiling(s), Built-in Features, Fireplace, Hardwood Floor
- Level: Upper
- Area: 630 Square Feet
- Dimensions: 21 x 30
Office
- Features: Hardwood Floor
- Level: Lower
- Area: 112 Square Feet
- Dimensions: 8 x 14
Rec play room
- Features: Remodeled, Patio/Terrace, Sliders, Laminate Floor
- Level: Lower
- Area: 520 Square Feet
- Dimensions: 20 x 26
Sun room
- Features: Remodeled, French Doors, Patio/Terrace, Sliders, Hardwood Floor
- Level: Upper
- Area: 247 Square Feet
- Dimensions: 19 x 13
Heating
- Hot Water, Oil
Cooling
- Central Air
Appliances
- Included: Oven/Range, Refrigerator, Freezer, Dishwasher, Water Heater
- Laundry: Lower Level, Mud Room
Features
- Wired for Data, Open Floorplan, Entrance Foyer
- Doors: French Doors
- Basement: Full,Heated,Finished,Garage Access
- Attic: Pull Down Stairs
- Number of fireplaces: 2
Interior area
- Total structure area: 2,908
- Total interior livable area: 2,908 sqft
- Finished area above ground: 2,908
Property
Parking
- Total spaces: 1
- Parking features: Attached, Garage Door Opener
- Attached garage spaces: 1
Features
- Patio & porch: Patio
- Exterior features: Rain Gutters, Garden, Lighting, Stone Wall, Underground Sprinkler
- Waterfront features: Beach Access
Lot
- Size: 1 Acres
- Features: Sloped, Cul-De-Sac, Landscaped
Details
- Additional structures: Shed(s)
- Parcel number: 125141
- Zoning: AA
Construction
Type & style
- Home type: SingleFamily
- Architectural style: Contemporary,Ranch
- Property subtype: Single Family Residence
Materials
- Clapboard, Wood Siding
- Foundation: Concrete Perimeter, Raised
- Roof: Asphalt
Condition
- New construction: No
- Year built: 1976
Utilities & green energy
- Sewer: Septic Tank
- Water: Public
Community & neighborhood
Community
- Community features: Golf, Health Club, Library, Medical Facilities, Shopping/Mall
Location
- Region: Fairfield
- Subdivision: Greenfield Hill
Price history
| Date | Event | Price |
|---|---|---|
| 7/22/2025 | Sold | $1,049,000$361/sqft |
Source: | ||
| 6/24/2025 | Pending sale | $1,049,000$361/sqft |
Source: | ||
| 6/20/2025 | Price change | $1,049,000-12.5%$361/sqft |
Source: | ||
| 6/10/2025 | Pending sale | $1,199,000$412/sqft |
Source: | ||
| 5/7/2025 | Listed for sale | $1,199,000+123.3%$412/sqft |
Source: | ||
Public tax history
| Year | Property taxes | Tax assessment |
|---|---|---|
| 2025 | $14,491 +1.8% | $510,440 |
| 2024 | $14,241 +1.4% | $510,440 |
| 2023 | $14,042 +1% | $510,440 |
Find assessor info on the county website
Neighborhood: 06824
Nearby schools
GreatSchools rating
- 8/10Burr Elementary SchoolGrades: K-5Distance: 1.3 mi
- 7/10Tomlinson Middle SchoolGrades: 6-8Distance: 2.9 mi
- 9/10Fairfield Warde High SchoolGrades: 9-12Distance: 1.9 mi
Schools provided by the listing agent
- Elementary: Burr
- Middle: Tomlinson
- High: Fairfield Warde
Source: Smart MLS. This data may not be complete. We recommend contacting the local school district to confirm school assignments for this home.
Get pre-qualified for a loan
At Zillow Home Loans, we can pre-qualify you in as little as 5 minutes with no impact to your credit score.An equal housing lender. NMLS #10287.
Sell for more on Zillow
Get a Zillow Showcase℠ listing at no additional cost and you could sell for .
$1,070,800
2% more+$21,416
With Zillow Showcase(estimated)$1,092,216
