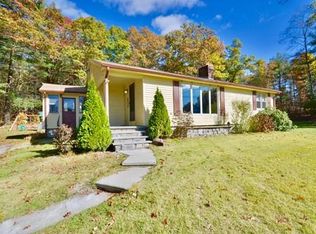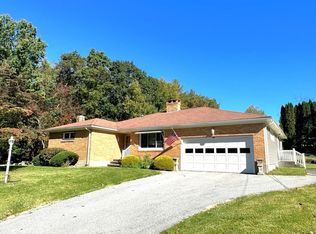Sold for $685,000
$685,000
95 Charlton Rd, Dudley, MA 01571
4beds
2,484sqft
Single Family Residence
Built in 1958
1.2 Acres Lot
$696,900 Zestimate®
$276/sqft
$2,970 Estimated rent
Home value
$696,900
$641,000 - $753,000
$2,970/mo
Zestimate® history
Loading...
Owner options
Explore your selling options
What's special
This impressive 2,400+ sq ft Gambrel-style home offers 4 beds, 2 full baths, & a media room, all nestled on a stunning flat lot with a heated above-ground pool. The kitchen features granite counters & tile flooring, flowing into an oversized LR and mudroom. Energy-efficient heating & cooling include heat pumps, hot water baseboard, central air, a pellet stove, & a pellet furnace for year-round comfort. The show-stopper is the 50’ x 44’ detached garage with 16’ ceilings, 14’ doors, epoxy floors, workbenches, an 11,000 lb lift, additional lift, winch, compressor, & built-in vacuum. Heated by propane forced air & able to house 10+ vehicles, it’s a dream for car lovers. The 500± sq ft finished upper level is heated & cooled, ideal for an office or lounge. A 13’ x 50’ side bay with a storage loft offers even more room for toys or equipment. An attached 1-car garage adds convenience. This home perfectly blends functionality, efficiency, & space for living, entertaining, or working from home
Zillow last checked: 8 hours ago
Listing updated: August 06, 2025 at 12:31am
Listed by:
Jared Meehan 508-561-0249,
RE/MAX Bell Park Realty 860-774-7600
Bought with:
Renee Bowlin
Picket Fence Properties
Source: MLS PIN,MLS#: 73409428
Facts & features
Interior
Bedrooms & bathrooms
- Bedrooms: 4
- Bathrooms: 2
- Full bathrooms: 2
Primary bedroom
- Level: Second
Bedroom 2
- Level: First
Bedroom 3
- Level: Second
Primary bathroom
- Features: No
Bathroom 1
- Level: First
Bathroom 2
- Level: Second
Kitchen
- Level: First
Living room
- Level: First
Heating
- Baseboard, Heat Pump, Oil, Electric, Pellet Stove, Ductless, Other
Cooling
- Central Air, Heat Pump, Ductless
Appliances
- Included: Tankless Water Heater, Oven, Dishwasher, Range, Refrigerator, Washer, Dryer, Plumbed For Ice Maker
- Laundry: Electric Dryer Hookup, Washer Hookup
Features
- Media Room, Den, Wired for Sound, Internet Available - Unknown
- Flooring: Tile, Carpet, Hardwood
- Doors: Insulated Doors
- Windows: Insulated Windows, Screens
- Basement: Partial,Interior Entry,Slab
- Number of fireplaces: 1
Interior area
- Total structure area: 2,484
- Total interior livable area: 2,484 sqft
- Finished area above ground: 2,484
Property
Parking
- Total spaces: 20
- Parking features: Attached, Detached, Garage Door Opener, Heated Garage, Storage, Workshop in Garage, Insulated, Oversized, Paved Drive, Off Street, Driveway, Paved
- Attached garage spaces: 10
- Uncovered spaces: 10
Features
- Patio & porch: Patio
- Exterior features: Patio, Pool - Above Ground Heated, Storage, Decorative Lighting, Screens, Fenced Yard, Garden, Invisible Fence
- Has private pool: Yes
- Pool features: Heated
- Fencing: Fenced/Enclosed,Fenced,Invisible
- Frontage length: 350.00
Lot
- Size: 1.20 Acres
- Features: Cleared, Gentle Sloping, Level
Details
- Parcel number: M:214 L:042,3835535
- Zoning: RES
Construction
Type & style
- Home type: SingleFamily
- Property subtype: Single Family Residence
Materials
- Frame
- Foundation: Concrete Perimeter, Slab, Other
- Roof: Shingle
Condition
- Year built: 1958
Utilities & green energy
- Electric: Circuit Breakers, 200+ Amp Service
- Sewer: Private Sewer
- Water: Private
- Utilities for property: for Electric Range, for Electric Oven, for Electric Dryer, Washer Hookup, Icemaker Connection
Green energy
- Energy efficient items: Thermostat
Community & neighborhood
Security
- Security features: Security System
Location
- Region: Dudley
Other
Other facts
- Road surface type: Paved
Price history
| Date | Event | Price |
|---|---|---|
| 9/2/2025 | Sold | $685,000+1.5%$276/sqft |
Source: MLS PIN #73409428 Report a problem | ||
| 7/25/2025 | Listed for sale | $675,000+80%$272/sqft |
Source: MLS PIN #73409428 Report a problem | ||
| 10/3/2016 | Sold | $374,900$151/sqft |
Source: Public Record Report a problem | ||
| 9/23/2016 | Pending sale | $374,900$151/sqft |
Source: RE/MAX Advantage 1 #72039955 Report a problem | ||
| 9/23/2016 | Listed for sale | $374,900$151/sqft |
Source: RE/MAX Advantage 1 #72039955 Report a problem | ||
Public tax history
| Year | Property taxes | Tax assessment |
|---|---|---|
| 2025 | $5,793 +3% | $548,100 +2.1% |
| 2024 | $5,625 +12.2% | $536,700 +8.7% |
| 2023 | $5,015 +0.6% | $493,600 +15.8% |
Find assessor info on the county website
Neighborhood: 01571
Nearby schools
GreatSchools rating
- 6/10Dudley Elementary SchoolGrades: 2-4Distance: 0.8 mi
- 4/10Dudley Middle SchoolGrades: 5-8Distance: 0.8 mi
- 6/10Shepherd Hill Regional High SchoolGrades: 9-12Distance: 1.1 mi
Schools provided by the listing agent
- Elementary: Pboe
- High: Pboe
Source: MLS PIN. This data may not be complete. We recommend contacting the local school district to confirm school assignments for this home.
Get a cash offer in 3 minutes
Find out how much your home could sell for in as little as 3 minutes with a no-obligation cash offer.
Estimated market value$696,900
Get a cash offer in 3 minutes
Find out how much your home could sell for in as little as 3 minutes with a no-obligation cash offer.
Estimated market value
$696,900

