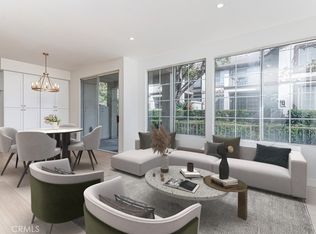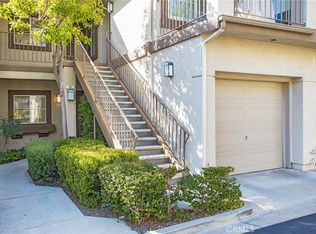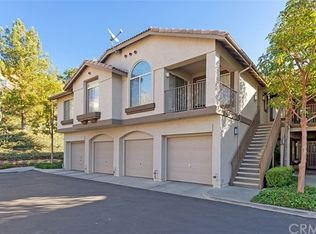Sold for $625,000
Listing Provided by:
Stacy Feltman DRE #01736886 949-306-4879,
CENTURY 21 Affiliated,
Bryan Feltman DRE #02037659,
CENTURY 21 Affiliated
Bought with: First Team Real Estate
$625,000
95 Chaumont Cir, Foothill Ranch, CA 92610
2beds
950sqft
Condominium
Built in 1995
-- sqft lot
$620,600 Zestimate®
$658/sqft
$3,230 Estimated rent
Home value
$620,600
$571,000 - $676,000
$3,230/mo
Zestimate® history
Loading...
Owner options
Explore your selling options
What's special
Welcome to this beautifully upgraded upper-level 2-bedroom, 2-bathroom home in the desirable community of Foothill Ranch! Featuring a spacious and inviting layout, this residence boasts a private balcony, perfect for relaxing or entertaining. Recent upgrades include: New water heater & HVAC system – Ensuring comfort and efficiency year-round. Freshly painted interior – A bright and modern aesthetic throughout. New crown molding & baseboards – Adding an elegant touch to every room. New PEX plumbing installed through escrow – Offering peace of mind and reliability. New washer & dryer – Making laundry a breeze. New toilets – Updated for both style and functionality. Nestled in the heart of Foothill Ranch, this home offers easy access to top shopping and dining, scenic mountain trails, the Toll Roads, the Irvine Spectrum, and entertainment, including movie theaters and more. Don’t miss out on this turn-key gem—schedule your showing today!
Zillow last checked: 8 hours ago
Listing updated: May 22, 2025 at 06:39pm
Listing Provided by:
Stacy Feltman DRE #01736886 949-306-4879,
CENTURY 21 Affiliated,
Bryan Feltman DRE #02037659,
CENTURY 21 Affiliated
Bought with:
Nancy Aynehchi, DRE #01450929
First Team Real Estate
Source: CRMLS,MLS#: OC25073803 Originating MLS: California Regional MLS
Originating MLS: California Regional MLS
Facts & features
Interior
Bedrooms & bathrooms
- Bedrooms: 2
- Bathrooms: 2
- Full bathrooms: 2
- Main level bathrooms: 2
- Main level bedrooms: 2
Primary bedroom
- Features: Main Level Primary
Bedroom
- Features: Bedroom on Main Level
Family room
- Features: Separate Family Room
Kitchen
- Features: Kitchen/Family Room Combo, Remodeled, Solid Surface Counters, Updated Kitchen
Other
- Features: Walk-In Closet(s)
Heating
- Central
Cooling
- Central Air
Appliances
- Included: Gas Oven, Gas Range, Refrigerator, Dryer, Washer
- Laundry: Inside, Laundry Room, Upper Level
Features
- Built-in Features, Balcony, Breakfast Area, Bedroom on Main Level, Main Level Primary, Walk-In Closet(s)
- Has fireplace: Yes
- Fireplace features: Family Room
- Common walls with other units/homes: 2+ Common Walls
Interior area
- Total interior livable area: 950 sqft
Property
Parking
- Total spaces: 1
- Parking features: Assigned, Garage
- Attached garage spaces: 1
Features
- Levels: One
- Stories: 1
- Entry location: 2
- Patio & porch: Concrete, Covered, Patio
- Pool features: Community, Association
- Has spa: Yes
- Spa features: Association, Community
- Has view: Yes
- View description: Neighborhood
Lot
- Size: 0.74 Acres
- Features: 0-1 Unit/Acre
Details
- Parcel number: 93911225
- Special conditions: Standard
Construction
Type & style
- Home type: Condo
- Property subtype: Condominium
- Attached to another structure: Yes
Condition
- Additions/Alterations,Updated/Remodeled,Turnkey
- New construction: No
- Year built: 1995
Utilities & green energy
- Sewer: Public Sewer
- Water: Public
- Utilities for property: Electricity Connected, Natural Gas Connected, Sewer Connected, Water Connected
Community & neighborhood
Security
- Security features: Carbon Monoxide Detector(s), Smoke Detector(s)
Community
- Community features: Biking, Curbs, Foothills, Hiking, Mountainous, Street Lights, Sidewalks, Pool
Location
- Region: Foothill Ranch
- Subdivision: Salerno (Fsa)
HOA & financial
HOA
- Has HOA: Yes
- HOA fee: $514 monthly
- Amenities included: Sport Court, Maintenance Grounds, Maintenance Front Yard, Playground, Pool, Pet Restrictions, Spa/Hot Tub
- Association name: Salerno
- Association phone: 949-508-1639
- Second HOA fee: $110 monthly
- Second association name: Foothill Ranch
Other
Other facts
- Listing terms: Cash to New Loan
- Road surface type: Paved
Price history
| Date | Event | Price |
|---|---|---|
| 5/22/2025 | Sold | $625,000$658/sqft |
Source: | ||
| 5/19/2025 | Pending sale | $625,000$658/sqft |
Source: | ||
| 4/22/2025 | Contingent | $625,000+1.6%$658/sqft |
Source: | ||
| 4/16/2025 | Listed for sale | $614,900+86.3%$647/sqft |
Source: | ||
| 1/31/2019 | Listing removed | $2,300$2/sqft |
Source: Regency Real Estate Brokers #OC18227371 Report a problem | ||
Public tax history
| Year | Property taxes | Tax assessment |
|---|---|---|
| 2025 | $4,162 +1.9% | $396,606 +2% |
| 2024 | $4,086 +2.4% | $388,830 +2% |
| 2023 | $3,992 +1.8% | $381,206 +2% |
Find assessor info on the county website
Neighborhood: 92610
Nearby schools
GreatSchools rating
- 7/10Foothill Ranch Elementary SchoolGrades: K-6Distance: 0.6 mi
- 7/10Rancho Santa Margarita Intermediate SchoolGrades: 7-8Distance: 4.6 mi
- 10/10Trabuco Hills High SchoolGrades: 9-12Distance: 2 mi
Schools provided by the listing agent
- Elementary: Foothill Ranch
- Middle: Rancho Santa Margarita
- High: Trabuco Hills
Source: CRMLS. This data may not be complete. We recommend contacting the local school district to confirm school assignments for this home.
Get a cash offer in 3 minutes
Find out how much your home could sell for in as little as 3 minutes with a no-obligation cash offer.
Estimated market value$620,600
Get a cash offer in 3 minutes
Find out how much your home could sell for in as little as 3 minutes with a no-obligation cash offer.
Estimated market value
$620,600


