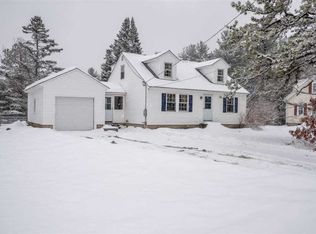Hereâs a classic cape style home on a full one-acre lot that is ready to move in and enjoy! In addition to the living room and office area, the nice, dry basement is partially finished for extra living space and storage. This well-maintained home sports a newer boiler and roof! And the location offers quick access to major commuter routes, shopping and schools. Showings begin with an open house Saturday August 8th at 2 PM â 4 PM.
This property is off market, which means it's not currently listed for sale or rent on Zillow. This may be different from what's available on other websites or public sources.
