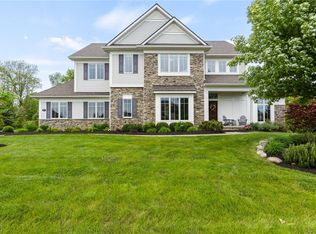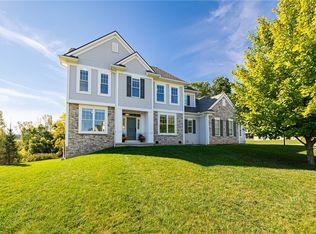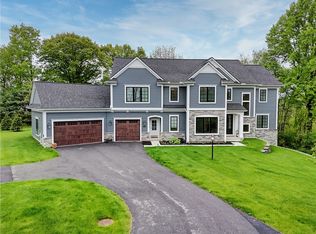Closed
$1,255,000
95 Coventry Rdg, Pittsford, NY 14534
6beds
5,090sqft
Single Family Residence
Built in 2018
0.58 Acres Lot
$1,349,600 Zestimate®
$247/sqft
$5,793 Estimated rent
Home value
$1,349,600
$1.26M - $1.46M
$5,793/mo
Zestimate® history
Loading...
Owner options
Explore your selling options
What's special
NO NEED TO WAIT TO BUILD, THIS FORMER MODEL IS LOADED WITH UPGRADES!!!S-T-U-N-N-I-N-G INTERIOR AND LAYOUT**6 BDRMS & 5 FULL BATHS!!!THE STATE OF THE ART GOURMET KITCHEN IS THE PERFECT SET UP FOR EVEN THE MOST DISCERNING CHEF**MILES OF GRANITE COUNTER SPACE, ENTERTINMENT SIZED ISLAND/BREAKFAST BAR, HAND CRAFTED FURNITURE GRADE CABINETRY, COMMERCIAL GRADE S/S APPLS, BEVERAGE REFRIG, AND WALKIN PANTRY**10' CEILINGS ON THE 1ST FLR*CUSTOM WIDE PLANK HARDWOOD FLRING THROUGHOUT THE 1ST & 2ND FLOOR**FIRST FLOOR OFFICE OR A TRUE BEDROOM W/ CLOSET AND ENSUITE FULL BATH**AMAZING FAMILY ROOM OPENS FROM KITCHEN WITH WALL OF WINDOWS OVERLOOKING THE PRIVATE LUSH BACKYARD** EXPANSIVE MUDROOM WITH WALLS OF BUILTIN CUBBIES, WALKIN CLOSET AND 1ST FL LAUNDRY **PRIMARY SUITE W/ SITTING AREA, 2 HUGE WALKIN CLOSETS, & SPA BATH THAT WILL BLOW YOU AWAY**3 ADDT'L BDRMS, ONE HAS ITS OWN ENSUITE, OTHER 2 HAVE JACK N JILL BATH**APPROX 1100SF(INCLUDED IN THE TOAL SF) IN THE FINISHED TERRACE LOWER LEVEL FEATURES BR/FULL BA, WORKOUT RM, FAMILY RM-FLEX SPACE*AMAZING DETAILING THRUOUT,HIGHEND FINISHES,CUL DE SAC LOCATION**THIS IS THE TOTAL PACKAGE* No showings till Tues, May 28th 10AM & ALL OFFERS DUE 6/4 BY 10AM.
Zillow last checked: 8 hours ago
Listing updated: July 03, 2024 at 07:45am
Listed by:
Donna D. Snyder 585-381-4770,
Howard Hanna
Bought with:
Amy W Galbraith, 10401241144
Howard Hanna
Source: NYSAMLSs,MLS#: R1536641 Originating MLS: Rochester
Originating MLS: Rochester
Facts & features
Interior
Bedrooms & bathrooms
- Bedrooms: 6
- Bathrooms: 5
- Full bathrooms: 5
- Main level bathrooms: 1
- Main level bedrooms: 1
Heating
- Gas, Zoned, Baseboard, Forced Air
Cooling
- Central Air, Zoned
Appliances
- Included: Built-In Range, Built-In Oven, Built-In Refrigerator, Convection Oven, Dryer, Dishwasher, Exhaust Fan, Gas Cooktop, Disposal, Gas Oven, Gas Range, Gas Water Heater, Indoor Grill, Microwave, Range Hood, Wine Cooler, Washer, Humidifier
- Laundry: Main Level
Features
- Breakfast Bar, Breakfast Area, Cathedral Ceiling(s), Dry Bar, Den, Separate/Formal Dining Room, Entrance Foyer, Eat-in Kitchen, Guest Accommodations, Granite Counters, Jetted Tub, Kitchen Island, Sliding Glass Door(s), Storage, Walk-In Pantry, Air Filtration, Bedroom on Main Level, Bath in Primary Bedroom
- Flooring: Ceramic Tile, Laminate, Luxury Vinyl, Tile, Varies
- Doors: Sliding Doors
- Windows: Thermal Windows
- Basement: Egress Windows,Full,Finished,Sump Pump
- Number of fireplaces: 1
Interior area
- Total structure area: 5,090
- Total interior livable area: 5,090 sqft
Property
Parking
- Total spaces: 3
- Parking features: Attached, Electricity, Garage, Driveway, Garage Door Opener, Other
- Attached garage spaces: 3
Features
- Levels: Two
- Stories: 2
- Patio & porch: Patio
- Exterior features: Blacktop Driveway, Patio
Lot
- Size: 0.58 Acres
- Dimensions: 138 x 200
- Features: Cul-De-Sac, Residential Lot, Wooded
Details
- Parcel number: 2646891770400003055000
- Special conditions: Standard
Construction
Type & style
- Home type: SingleFamily
- Architectural style: Colonial
- Property subtype: Single Family Residence
Materials
- Brick, Frame, Vinyl Siding, PEX Plumbing
- Foundation: Poured
- Roof: Asphalt
Condition
- Resale
- Year built: 2018
Utilities & green energy
- Electric: Circuit Breakers
- Sewer: Connected
- Water: Connected, Public
- Utilities for property: Cable Available, High Speed Internet Available, Sewer Connected, Water Connected
Green energy
- Energy efficient items: Appliances
Community & neighborhood
Security
- Security features: Security System Owned
Location
- Region: Pittsford
- Subdivision: Coventry Rdg Sub Sec 1 Ph
Other
Other facts
- Listing terms: Cash,Conventional
Price history
| Date | Event | Price |
|---|---|---|
| 6/28/2024 | Sold | $1,255,000+21.8%$247/sqft |
Source: | ||
| 6/5/2024 | Pending sale | $1,030,000$202/sqft |
Source: | ||
| 6/5/2024 | Contingent | $1,030,000$202/sqft |
Source: | ||
| 5/24/2024 | Listed for sale | $1,030,000+25.9%$202/sqft |
Source: | ||
| 6/25/2018 | Sold | $818,000-2.6%$161/sqft |
Source: | ||
Public tax history
| Year | Property taxes | Tax assessment |
|---|---|---|
| 2024 | -- | $800,700 |
| 2023 | -- | $800,700 |
| 2022 | -- | $800,700 |
Find assessor info on the county website
Neighborhood: 14534
Nearby schools
GreatSchools rating
- 9/10Mendon Center Elementary SchoolGrades: K-5Distance: 1.9 mi
- 10/10Barker Road Middle SchoolGrades: 6-8Distance: 1.4 mi
- 10/10Pittsford Mendon High SchoolGrades: 9-12Distance: 1.9 mi
Schools provided by the listing agent
- Elementary: Mendon Center Elementary
- Middle: Barker Road Middle
- High: Pittsford Mendon High
- District: Pittsford
Source: NYSAMLSs. This data may not be complete. We recommend contacting the local school district to confirm school assignments for this home.


