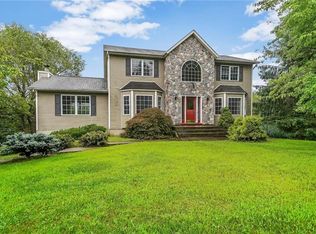Gorgeous Four Bedroom Colonial Located On Creamery Pond In The Hamlet Of Sugar Loaf! Only Minutes From Downtown Warwick And Chester, This Home Offers Close Proximity To Highways As Well As The Privacy Of A Quiet Neighborhood. The First Floor Has An Eat-In Kitchen, Formal Dining Room, Living Room, Family Room, Full Bathroom And An Additional Den/Office. The Second Level Consists Of Four Bedrooms and Two Full Baths, Including A Breathtaking Master Bathroom. The Master Bedroom Offers A Beautiful Balcony That Overlooks Creamery Pond. A Stunning Covered Deck, An Attached Two-Car Garage, And An Irrigation System For Lawn Maintenance Make This Home The Total Package. Come See Your Dream Home Today! Additional Information: Amenities:Storage,ParkingFeatures:2 Car Attached,
This property is off market, which means it's not currently listed for sale or rent on Zillow. This may be different from what's available on other websites or public sources.
