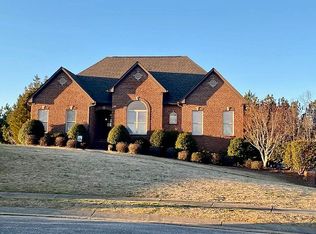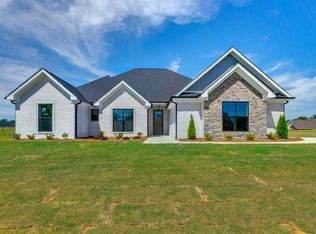Sold for $285,000 on 07/25/23
$285,000
95 Crest Loop Rd, Clanton, AL 35045
3beds
1,927sqft
Single Family Residence
Built in 2007
-- sqft lot
$299,700 Zestimate®
$148/sqft
$1,748 Estimated rent
Home value
$299,700
$285,000 - $315,000
$1,748/mo
Zestimate® history
Loading...
Owner options
Explore your selling options
What's special
This well maintained home is inviting from the cut glass front door thru out the entire home. Cathedral ceiling and stone fireplace in great room with view of new back deck and fenced back yard. Lots of custom wood cabinets in kitchen with granite counters. All appliances remain. Split bedroom arrangement; laundry room just off 2 car garage; large master bedroom with sitting area and triple treyed ceiling. Huge master bath and extra large closet with lots of storage and shelves. Fenced backyard area with small flower area. Concrete drive Be sure to view today.
Zillow last checked: 8 hours ago
Listing updated: July 28, 2023 at 11:32am
Listed by:
Sue Hope 205-389-1987,
Hope Realty, LLC
Bought with:
Andrew George
EXIT Magic City Realty Valleyd
Source: GALMLS,MLS#: 1354762
Facts & features
Interior
Bedrooms & bathrooms
- Bedrooms: 3
- Bathrooms: 3
- Full bathrooms: 2
- 1/2 bathrooms: 1
Primary bedroom
- Level: First
Bedroom 1
- Level: First
Bedroom 2
- Level: First
Primary bathroom
- Level: First
Bathroom 1
- Level: First
Dining room
- Level: First
Kitchen
- Features: Stone Counters, Breakfast Bar, Eat-in Kitchen
- Level: First
Basement
- Area: 0
Heating
- Central
Cooling
- Central Air
Appliances
- Included: Dishwasher, Microwave, Refrigerator, Stainless Steel Appliance(s), Stove-Electric, Electric Water Heater
- Laundry: Electric Dryer Hookup, Washer Hookup, Main Level, Laundry Room, Laundry (ROOM), Yes
Features
- Recessed Lighting, Split Bedroom, Cathedral/Vaulted, Crown Molding, Smooth Ceilings, Tray Ceiling(s), Soaking Tub, Linen Closet, Separate Shower, Double Vanity, Sitting Area in Master, Split Bedrooms, Tub/Shower Combo, Walk-In Closet(s)
- Flooring: Carpet, Laminate, Tile
- Windows: Double Pane Windows
- Attic: Pull Down Stairs,Yes
- Number of fireplaces: 1
- Fireplace features: Gas Log, Marble (FIREPL), Great Room, Gas
Interior area
- Total interior livable area: 1,927 sqft
- Finished area above ground: 1,927
- Finished area below ground: 0
Property
Parking
- Total spaces: 2
- Parking features: Attached, Driveway, Parking (MLVL), Garage Faces Side
- Attached garage spaces: 2
- Has uncovered spaces: Yes
Features
- Levels: One
- Stories: 1
- Patio & porch: Open (DECK), Deck
- Pool features: None
- Has spa: Yes
- Spa features: Bath
- Fencing: Fenced
- Has view: Yes
- View description: None
- Waterfront features: No
Details
- Parcel number: 1105150000031.010
- Special conditions: As Is
Construction
Type & style
- Home type: SingleFamily
- Property subtype: Single Family Residence
Materials
- Brick
- Foundation: Slab
Condition
- Year built: 2007
Utilities & green energy
- Sewer: Septic Tank
- Water: Public
Community & neighborhood
Location
- Region: Clanton
- Subdivision: The Crest
Price history
| Date | Event | Price |
|---|---|---|
| 7/25/2023 | Sold | $285,000-8%$148/sqft |
Source: | ||
| 7/7/2023 | Pending sale | $309,900$161/sqft |
Source: | ||
| 5/22/2023 | Listed for sale | $309,900+48.3%$161/sqft |
Source: | ||
| 9/26/2014 | Sold | $209,000+4.6%$108/sqft |
Source: Public Record Report a problem | ||
| 4/24/2007 | Sold | $199,900$104/sqft |
Source: Public Record Report a problem | ||
Public tax history
| Year | Property taxes | Tax assessment |
|---|---|---|
| 2024 | $1,077 +64.1% | $27,020 +20.8% |
| 2023 | $657 +8.6% | $22,360 +12% |
| 2022 | $605 +20.3% | $19,960 +10.8% |
Find assessor info on the county website
Neighborhood: 35045
Nearby schools
GreatSchools rating
- 4/10Thorsby High SchoolGrades: PK-12Distance: 4.1 mi
- 4/10Clanton Intermediate SchoolGrades: 4-6Distance: 4.7 mi
- 8/10Clanton Elementary SchoolGrades: PK-3Distance: 4.7 mi
Schools provided by the listing agent
- Elementary: Clanton
- Middle: Clanton
- High: Chilton County
Source: GALMLS. This data may not be complete. We recommend contacting the local school district to confirm school assignments for this home.

Get pre-qualified for a loan
At Zillow Home Loans, we can pre-qualify you in as little as 5 minutes with no impact to your credit score.An equal housing lender. NMLS #10287.

