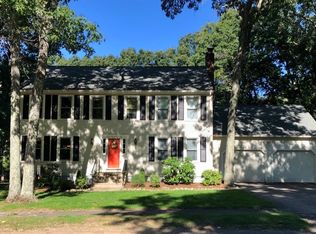MOVE-IN ready home looking for it's new owners!! Come see this what this spectacular colonial home has to offer in one of Holliston's most desirable neighborhoods. Through the front door you will notice the freshly painted walls and newly finished hardwood floors. The updated kitchen sparkles with white shaker cabinets, quartz counters, glass subway tile, and stainless steel appliances. Off the kitchen are french doors leading into a massive sunroom surrounded by sliding doors on all three sides that overlook the lavish private back yard. The sunroom was recently insulated. The interior of this home has a fantastic open flow. Upstairs has 4 bedrooms, all with hardwood floors, and 2 bathrooms recently updated. The basement is fully finished, heated, and offers endless possibilities. New Septic and Roof installed 2018. Not to be missed! No Showings Until First Open House 2/2 12-2
This property is off market, which means it's not currently listed for sale or rent on Zillow. This may be different from what's available on other websites or public sources.
