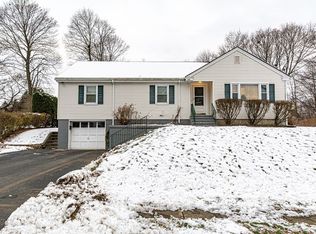Sold for $575,000 on 06/12/25
$575,000
95 Draper St, Lowell, MA 01852
3beds
1,328sqft
Single Family Residence
Built in 1955
8,830 Square Feet Lot
$564,400 Zestimate®
$433/sqft
$3,316 Estimated rent
Home value
$564,400
$525,000 - $610,000
$3,316/mo
Zestimate® history
Loading...
Owner options
Explore your selling options
What's special
Charming Upper Belvidere Home – Move-In Ready! This beautiful 3-bedroom, 2-bath home in sought-after neighborhood offers a perfect blend of comfort and convenience. The spacious living and dining rooms showcase gleaming hardwood floors, while the modern kitchen features granite countertops, a center island, and a washer/dryer just off the kitchen - all appliances are staying with the home.The fully finished basement provides additional living space and includes a second bath, perfect for a guest suite. Stay cozy with a brand-new gas heating system! Enjoy outdoor living with a nice backyard, two sheds for extra storage, convenient second driveway and a one-car garage under. Located on a dead end street with easy highway access just minutes from downtown for effortless shopping, fine dining, and entertainment. Don't miss this opportunity! Showings by appointment
Zillow last checked: 8 hours ago
Listing updated: June 16, 2025 at 11:38am
Listed by:
Susan J. Callahan 978-423-4128,
Coldwell Banker Realty - Chelmsford 978-256-2560
Bought with:
Laura Cohron
Fiv Realty Co.
Source: MLS PIN,MLS#: 73346338
Facts & features
Interior
Bedrooms & bathrooms
- Bedrooms: 3
- Bathrooms: 2
- Full bathrooms: 2
Primary bedroom
- Features: Flooring - Wall to Wall Carpet
- Level: First
- Area: 168
- Dimensions: 12 x 14
Bedroom 2
- Features: Flooring - Laminate
- Level: Basement
- Area: 165
- Dimensions: 11 x 15
Bedroom 3
- Features: Flooring - Laminate
- Level: Basement
- Area: 154
- Dimensions: 11 x 14
Bathroom 1
- Features: Flooring - Laminate
- Level: First
- Area: 56
- Dimensions: 7 x 8
Bathroom 2
- Features: Flooring - Stone/Ceramic Tile
- Level: Basement
Dining room
- Features: Flooring - Hardwood
- Level: First
- Area: 144
- Dimensions: 9 x 16
Kitchen
- Features: Flooring - Wood, Countertops - Stone/Granite/Solid, Kitchen Island
- Level: First
- Area: 154
- Dimensions: 11 x 14
Living room
- Features: Flooring - Hardwood
- Level: First
- Area: 224
- Dimensions: 14 x 16
Heating
- Central, Baseboard, Natural Gas
Cooling
- Window Unit(s)
Appliances
- Laundry: First Floor
Features
- Walk-up Attic, Internet Available - Unknown
- Flooring: Carpet, Laminate, Hardwood
- Doors: Insulated Doors
- Windows: Insulated Windows
- Basement: Full,Finished
- Number of fireplaces: 1
- Fireplace features: Living Room
Interior area
- Total structure area: 1,328
- Total interior livable area: 1,328 sqft
- Finished area above ground: 1,328
- Finished area below ground: 947
Property
Parking
- Total spaces: 6
- Parking features: Under, Off Street
- Attached garage spaces: 1
- Uncovered spaces: 5
Features
- Patio & porch: Deck
- Exterior features: Deck, Storage
Lot
- Size: 8,830 sqft
- Features: Gentle Sloping
Details
- Parcel number: 3197484
- Zoning: Res
Construction
Type & style
- Home type: SingleFamily
- Architectural style: Cape
- Property subtype: Single Family Residence
Materials
- Frame
- Foundation: Concrete Perimeter
- Roof: Shingle
Condition
- Year built: 1955
Utilities & green energy
- Electric: Circuit Breakers, 200+ Amp Service
- Sewer: Public Sewer
- Water: Public
Community & neighborhood
Community
- Community features: Public Transportation, Shopping, Tennis Court(s), Park, Walk/Jog Trails, Golf, Medical Facility, Laundromat, Highway Access, House of Worship, Private School, Public School, University
Location
- Region: Lowell
Price history
| Date | Event | Price |
|---|---|---|
| 6/12/2025 | Sold | $575,000+1.1%$433/sqft |
Source: MLS PIN #73346338 Report a problem | ||
| 3/31/2025 | Price change | $569,000-1.7%$428/sqft |
Source: MLS PIN #73346338 Report a problem | ||
| 3/17/2025 | Listed for sale | $579,000+169.3%$436/sqft |
Source: MLS PIN #73346338 Report a problem | ||
| 4/16/2021 | Sold | $215,000-27%$162/sqft |
Source: Public Record Report a problem | ||
| 7/1/2016 | Sold | $294,500-5%$222/sqft |
Source: Public Record Report a problem | ||
Public tax history
| Year | Property taxes | Tax assessment |
|---|---|---|
| 2025 | $5,653 +5.6% | $492,400 +9.5% |
| 2024 | $5,354 +5.8% | $449,500 +10.4% |
| 2023 | $5,059 +12.6% | $407,300 +22% |
Find assessor info on the county website
Neighborhood: Belvidere
Nearby schools
GreatSchools rating
- 4/10James Sullivan Middle SchoolGrades: 5-8Distance: 0.1 mi
- 2/10Leblanc Therapeutic Day SchoolGrades: 9-12Distance: 0.5 mi
- 4/10Reilly Elementary SchoolGrades: PK-4Distance: 0.2 mi
Get a cash offer in 3 minutes
Find out how much your home could sell for in as little as 3 minutes with a no-obligation cash offer.
Estimated market value
$564,400
Get a cash offer in 3 minutes
Find out how much your home could sell for in as little as 3 minutes with a no-obligation cash offer.
Estimated market value
$564,400
