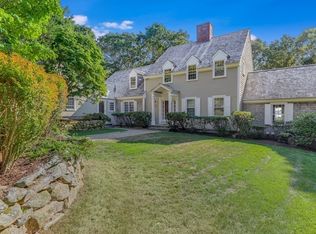Breathtaking views over Osterville's West Bay with ever changing scenes of beautiful boats, wildlife, prevailing breezes and stunning sunsets provide endless enjoyment in this private and tranquil setting. This gracious, well-constructed home is impeccably maintained, and has sprawling peaceful grounds leading to the private beachfront and sailboat dock. A beautiful stone terrace connects to the first floor living areas and kitchen, and connects to an expansive deck with direct access to the privately sited first floor master suite. The well-designed floor plan provides comfortable transition throughout the gracious first floor entertaining rooms, and the sleeping areas provide plenty of privacy for both family and guests. The recently finished lower level provides an additional bedroom, media room and storage. Lovely grounds feature well-established flowering shrubs and mature trees, along with beautiful vistas to the water. A nice balance of s
This property is off market, which means it's not currently listed for sale or rent on Zillow. This may be different from what's available on other websites or public sources.
