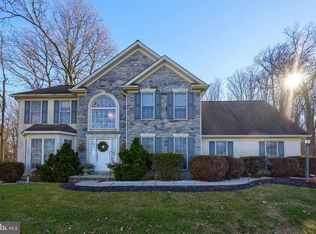Sold for $422,500
$422,500
95 Forest Ridge Ct, Red Lion, PA 17356
3beds
2,482sqft
Single Family Residence
Built in 2000
1 Acres Lot
$458,500 Zestimate®
$170/sqft
$2,572 Estimated rent
Home value
$458,500
$422,000 - $500,000
$2,572/mo
Zestimate® history
Loading...
Owner options
Explore your selling options
What's special
You do not want to miss your chance of being the new homeowner of this custom-built one-owner property! Located at the end of Forest Ridge Ct right on the cul-de-sac and on an acre of land! Only minutes from York but still far enough to enjoy the peaceful country environment and wildlife. Perfect location for MD commuters as well! You'll be amazed right from the start walking in with the open foyer! New LVT flooring on the first floor and new kitchen countertops. Huge formal dining room perfect for family dinners and hosting dinner parties! First floor laundry located right off of the kitchen. Enormous master bedroom with a huge walk-in closet, you'll never run out of space! Jacuzzi tub in the master bathroom, this will become your favorite relaxing place! The unfinished basement is ready for you to design and finish, maybe a man cave or a second living room? Everything you need, this house has it! Forest Ridge Ct is ready to make new memories!
Zillow last checked: 8 hours ago
Listing updated: April 19, 2024 at 01:45pm
Listed by:
Kate Heffner 717-858-5531,
Berkshire Hathaway HomeServices Homesale Realty
Bought with:
Dawn Graham, RS331070
Berkshire Hathaway HomeServices Homesale Realty
Source: Bright MLS,MLS#: PAYK2035290
Facts & features
Interior
Bedrooms & bathrooms
- Bedrooms: 3
- Bathrooms: 3
- Full bathrooms: 2
- 1/2 bathrooms: 1
- Main level bathrooms: 1
Basement
- Area: 1076
Heating
- Forced Air, Propane
Cooling
- Central Air, Electric
Appliances
- Included: Disposal, Dryer, Microwave, Oven, Refrigerator, Cooktop, Washer, Water Heater
- Laundry: Main Level, Laundry Room
Features
- Attic, Ceiling Fan(s), Dining Area, Floor Plan - Traditional, Eat-in Kitchen, Kitchen Island, Kitchen - Table Space, Upgraded Countertops, Walk-In Closet(s)
- Flooring: Hardwood, Carpet, Tile/Brick
- Basement: Full,Sump Pump,Unfinished
- Number of fireplaces: 1
- Fireplace features: Gas/Propane
Interior area
- Total structure area: 3,558
- Total interior livable area: 2,482 sqft
- Finished area above ground: 2,482
- Finished area below ground: 0
Property
Parking
- Total spaces: 6
- Parking features: Garage Faces Side, Garage Door Opener, Inside Entrance, Driveway, Attached, On Street
- Attached garage spaces: 2
- Uncovered spaces: 4
Accessibility
- Accessibility features: None
Features
- Levels: Two
- Stories: 2
- Patio & porch: Patio, Porch
- Pool features: None
- Has spa: Yes
- Spa features: Bath
Lot
- Size: 1 Acres
- Features: Cul-De-Sac
Details
- Additional structures: Above Grade, Below Grade
- Parcel number: 53000GL0065K000000
- Zoning: RES
- Special conditions: Standard
Construction
Type & style
- Home type: SingleFamily
- Architectural style: Colonial
- Property subtype: Single Family Residence
Materials
- Vinyl Siding, Stone, Stucco
- Foundation: Block
- Roof: Shingle
Condition
- Excellent
- New construction: No
- Year built: 2000
Utilities & green energy
- Electric: 200+ Amp Service
- Sewer: Public Sewer
- Water: Public
Community & neighborhood
Location
- Region: Red Lion
- Subdivision: Village Of White Landing
- Municipality: WINDSOR TWP
Other
Other facts
- Listing agreement: Exclusive Right To Sell
- Listing terms: Cash,Conventional,FHA,VA Loan
- Ownership: Fee Simple
- Road surface type: Paved
Price history
| Date | Event | Price |
|---|---|---|
| 3/6/2023 | Sold | $422,500-4%$170/sqft |
Source: | ||
| 2/9/2023 | Pending sale | $439,900$177/sqft |
Source: | ||
| 1/17/2023 | Listed for sale | $439,900$177/sqft |
Source: | ||
Public tax history
Tax history is unavailable.
Neighborhood: 17356
Nearby schools
GreatSchools rating
- 6/10Pleasant View El SchoolGrades: K-6Distance: 1.8 mi
- 5/10Red Lion Area Junior High SchoolGrades: 7-8Distance: 2.6 mi
- 6/10Red Lion Area Senior High SchoolGrades: 9-12Distance: 2.3 mi
Schools provided by the listing agent
- District: Red Lion Area
Source: Bright MLS. This data may not be complete. We recommend contacting the local school district to confirm school assignments for this home.
Get pre-qualified for a loan
At Zillow Home Loans, we can pre-qualify you in as little as 5 minutes with no impact to your credit score.An equal housing lender. NMLS #10287.
Sell for more on Zillow
Get a Zillow Showcase℠ listing at no additional cost and you could sell for .
$458,500
2% more+$9,170
With Zillow Showcase(estimated)$467,670
