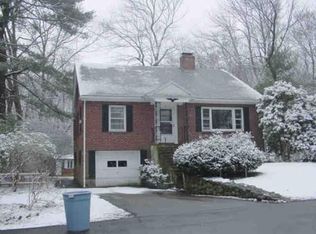Sold for $1,350,000
$1,350,000
95 Glendale Rd, Sharon, MA 02067
4beds
2,725sqft
Single Family Residence
Built in 1904
1.25 Acres Lot
$-- Zestimate®
$495/sqft
$3,853 Estimated rent
Home value
Not available
Estimated sales range
Not available
$3,853/mo
Zestimate® history
Loading...
Owner options
Explore your selling options
What's special
Thoughtfully remodeled this exceptional home blends timeless charm w/modern luxury. The elegant entry & foyer lead to a comfortable living room featuring a striking stone fireplace. The formal dining rm has wainscoting, a second fireplace & a built-in china cabinet. A spacious, light-filled family rm w/custom built-ins connects to the impressive kitchen with 9x4 island, SS appliances & custom cabinetry. French doors overlook an expansive deck, a large screened porch & lush landscaped yard filled w/stunning plantings. A mudroom & 1/2 bath complete this level. Upstairs the primary suite has a cathedral ceiling, custom closets & luxurious bath. Also two add'l bedrooms (one w/FP), a large laundry room & updated hall bath.Third level has 2 add'l rooms & attic. Whether hosting gatherings or enjoying quiet moments, this exceptional home blends historic beauty w/the finest in contemporary comfort! BONUS - BEAUTIFUL LEGAL 1 BEDROOM ADU PROVIDES ADD'L SPACE OR POTENTIAL RENTAL INCOME!
Zillow last checked: 8 hours ago
Listing updated: August 19, 2025 at 07:56am
Listed by:
Ellen Liao 781-771-0040,
Coldwell Banker Realty - Sharon 781-784-3313
Bought with:
Dani Robertson
All-Bright Realty
Source: MLS PIN,MLS#: 73396120
Facts & features
Interior
Bedrooms & bathrooms
- Bedrooms: 4
- Bathrooms: 3
- Full bathrooms: 2
- 1/2 bathrooms: 1
Primary bedroom
- Features: Cathedral Ceiling(s), Ceiling Fan(s), Closet/Cabinets - Custom Built, Flooring - Hardwood, Recessed Lighting
- Level: Second
- Area: 168
- Dimensions: 12 x 14
Bedroom 2
- Features: Flooring - Hardwood, Crown Molding, Closet - Double
- Level: Second
- Area: 192
- Dimensions: 12 x 16
Bedroom 3
- Features: Flooring - Hardwood, Crown Molding, Closet - Double
- Level: Second
- Area: 228
- Dimensions: 12 x 19
Primary bathroom
- Features: Yes
Bathroom 1
- Features: Bathroom - Half, Remodeled
- Level: First
Bathroom 2
- Features: Bathroom - Full, Remodeled
- Level: Second
Bathroom 3
- Features: Bathroom - Full, Remodeled
- Level: Second
Dining room
- Features: Closet/Cabinets - Custom Built, Flooring - Hardwood, Wainscoting, Crown Molding
- Level: First
- Area: 204
- Dimensions: 12 x 17
Family room
- Features: Closet/Cabinets - Custom Built, Flooring - Hardwood, Open Floorplan, Recessed Lighting
- Level: First
- Area: 204
- Dimensions: 12 x 17
Kitchen
- Features: Flooring - Hardwood, Pantry, Countertops - Stone/Granite/Solid, French Doors, Kitchen Island, Recessed Lighting, Stainless Steel Appliances, Gas Stove, Crown Molding
- Level: First
- Area: 300
- Dimensions: 20 x 15
Living room
- Features: Flooring - Hardwood, Crown Molding, Pocket Door
- Level: First
- Area: 204
- Dimensions: 12 x 17
Office
- Level: Third
- Area: 126
- Dimensions: 9 x 14
Heating
- Forced Air, Natural Gas
Cooling
- Central Air
Appliances
- Included: Oven, Microwave, ENERGY STAR Qualified Refrigerator, ENERGY STAR Qualified Dryer, ENERGY STAR Qualified Dishwasher, ENERGY STAR Qualified Washer, Range Hood, Range
- Laundry: Remodeled, Second Floor
Features
- Play Room, Office, Accessory Apt., Kitchen, Living/Dining Rm Combo, Bedroom
- Flooring: Tile, Hardwood
- Windows: Insulated Windows
- Basement: Full,Unfinished
- Number of fireplaces: 3
- Fireplace features: Dining Room, Living Room, Bedroom
Interior area
- Total structure area: 2,725
- Total interior livable area: 2,725 sqft
- Finished area above ground: 2,725
Property
Parking
- Total spaces: 8
- Uncovered spaces: 8
Features
- Patio & porch: Screened, Deck
- Exterior features: Porch - Screened, Deck, Storage, Professional Landscaping, Invisible Fence
- Fencing: Invisible
- Waterfront features: Lake/Pond, 1 to 2 Mile To Beach, Beach Ownership(Public)
Lot
- Size: 1.25 Acres
- Features: Level
Details
- Parcel number: M:102 B:099 L:000,224660
- Zoning: Residentl
Construction
Type & style
- Home type: SingleFamily
- Architectural style: Colonial
- Property subtype: Single Family Residence
Materials
- Foundation: Stone
- Roof: Shingle
Condition
- Year built: 1904
Utilities & green energy
- Electric: 200+ Amp Service
- Sewer: Private Sewer
- Water: Public
- Utilities for property: for Gas Range
Community & neighborhood
Community
- Community features: Shopping, Tennis Court(s), Park, Walk/Jog Trails, Golf, Bike Path, Highway Access, House of Worship, Public School, T-Station
Location
- Region: Sharon
Price history
| Date | Event | Price |
|---|---|---|
| 8/15/2025 | Sold | $1,350,000+3.8%$495/sqft |
Source: MLS PIN #73396120 Report a problem | ||
| 6/25/2025 | Listed for sale | $1,300,000+374.5%$477/sqft |
Source: MLS PIN #73396120 Report a problem | ||
| 6/27/1988 | Sold | $274,000+53.9%$101/sqft |
Source: Public Record Report a problem | ||
| 9/1/1987 | Sold | $178,000$65/sqft |
Source: Public Record Report a problem | ||
Public tax history
| Year | Property taxes | Tax assessment |
|---|---|---|
| 2025 | $17,307 +3.5% | $990,100 +4.1% |
| 2024 | $16,719 +4.5% | $951,000 +10.5% |
| 2023 | $16,000 +4.3% | $860,700 +10.9% |
Find assessor info on the county website
Neighborhood: 02067
Nearby schools
GreatSchools rating
- 8/10Cottage Street Elementary SchoolGrades: K-5Distance: 0.4 mi
- 7/10Sharon Middle SchoolGrades: 6-8Distance: 1.2 mi
- 10/10Sharon High SchoolGrades: 9-12Distance: 0.8 mi
Schools provided by the listing agent
- Middle: Sharon Middle
- High: Sharon High
Source: MLS PIN. This data may not be complete. We recommend contacting the local school district to confirm school assignments for this home.
Get pre-qualified for a loan
At Zillow Home Loans, we can pre-qualify you in as little as 5 minutes with no impact to your credit score.An equal housing lender. NMLS #10287.
