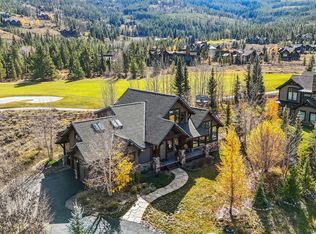Sold for $2,905,000
$2,905,000
95 Gold Run Rd, Breckenridge, CO 80424
3beds
2,577sqft
Single Family Residence
Built in 2010
0.64 Acres Lot
$2,884,300 Zestimate®
$1,127/sqft
$7,056 Estimated rent
Home value
$2,884,300
$2.60M - $3.20M
$7,056/mo
Zestimate® history
Loading...
Owner options
Explore your selling options
What's special
Curated Luxury in the Highlands | Ten Mile Range Views & Golf Course Living. Welcome to 95 Gold Run, an exceptional luxury retreat nestled in Breckenridge’s most coveted golf course community. Backing to the 4th hole of the Elk Course and showcasing panoramic Ten Mile Range views, this finely crafted residence offers a rare blend of low-maintenance living and high-end design. Originally featured in the 2012 Parade of Homes and built by award-winning Pinnacle Mountain Homes, this thoughtfully designed property was curated with intention and artistry. The home’s efficient footprint delivers comfort and livability without excess—ideal for those who value quality over size. Step inside to discover exquisite finishes throughout, including Brazilian cherry hardwood floors, custom designer tile, and premium lighting fixtures. The open-concept main level is anchored by a vaulted great room with a striking floor-to-ceiling gas fireplace and a dramatic stone hearth, creating a warm and contemporary mountain ambiance. The gourmet kitchen is built for entertaining, featuring stainless steel appliances, a walk-in pantry, breakfast bar, and seamless flow to indoor and outdoor living areas. Enjoy two covered outdoor spaces. An east-facing patio offers a peaceful setting for morning coffee with views of the fairway and winter cross-country skiers. A west-facing covered deck frames iconic mountain sunsets—the perfect backdrop for evening happy hour. Located moments from world-class hiking, biking, cross-country skiing, and golf, this Highlands haven delivers an unbeatable combination of luxury, efficiency, and lifestyle. Whether you’re seeking a year-round home or a lock-and-leave mountain escape, 95 Gold Run is a standout in today’s market.
Zillow last checked: 8 hours ago
Listing updated: September 15, 2025 at 12:20pm
Listed by:
Eric Dahman eric@breckenridgeassociates.com,
Breckenridge Associates R.E.
Bought with:
Anastasia Bell, FA100103079
Breckenridge Associates R.E.
Source: Altitude Realtors,MLS#: S1061752 Originating MLS: Summit Association of Realtors
Originating MLS: Summit Association of Realtors
Facts & features
Interior
Bedrooms & bathrooms
- Bedrooms: 3
- Bathrooms: 3
- Full bathrooms: 2
- 3/4 bathrooms: 1
Primary bedroom
- Level: Upper
Bedroom
- Level: Main
Bedroom
- Level: Main
Bonus room
- Level: Upper
Dining room
- Level: Main
Other
- Level: Main
Great room
- Level: Main
Kitchen
- Level: Main
Laundry
- Level: Upper
Mud room
- Level: Main
Other
- Level: Upper
Other
- Level: Main
Heating
- Natural Gas, Radiant Floor
Appliances
- Included: Dryer, Dishwasher, Gas Cooktop, Disposal, Microwave, Refrigerator, Washer, Washer/Dryer
Features
- Built-in Features, Ceiling Fan(s), Five Piece Bathroom, Fireplace, Tongue and Groove Ceiling(s), Jetted Tub, Open Floorplan, Solid Surface Counters, Cable TV, Vaulted Ceiling(s)
- Flooring: Carpet, Stone, Tile, Wood
- Has fireplace: Yes
- Fireplace features: Gas
Interior area
- Total interior livable area: 2,577 sqft
Property
Parking
- Total spaces: 2
- Parking features: Garage, Heated Garage, Insulated Garage
- Garage spaces: 2
Features
- Levels: Two,Multi/Split
- Has view: Yes
- View description: Golf Course, Mountain(s), Southern Exposure
Lot
- Size: 0.64 Acres
- Features: City Lot, Level, On Golf Course, Ski In /Ski Out
Details
- Parcel number: 6507654
- Zoning description: Planned Unit Development
Construction
Type & style
- Home type: SingleFamily
- Property subtype: Single Family Residence
Materials
- Stone, Wood Siding, Wood Frame
- Foundation: Poured
- Roof: Composition
Condition
- Resale
- Year built: 2010
Utilities & green energy
- Sewer: Connected
- Water: Public
- Utilities for property: Electricity Available, Natural Gas Available, Phone Available, Sewer Available, Trash Collection, Water Available, Cable Available, Sewer Connected
Community & neighborhood
Community
- Community features: Golf, Trails/Paths
Location
- Region: Breckenridge
- Subdivision: Highlands At Breck-Highlands Park S
HOA & financial
HOA
- Has HOA: Yes
- HOA fee: $180 annually
Other
Other facts
- Road surface type: Paved
Price history
| Date | Event | Price |
|---|---|---|
| 9/15/2025 | Sold | $2,905,000+3.9%$1,127/sqft |
Source: | ||
| 8/13/2025 | Pending sale | $2,795,000$1,085/sqft |
Source: | ||
| 7/26/2025 | Listed for sale | $2,795,000$1,085/sqft |
Source: | ||
Public tax history
Tax history is unavailable.
Neighborhood: 80424
Nearby schools
GreatSchools rating
- 7/10Upper Blue Elementary SchoolGrades: PK-5Distance: 2.5 mi
- 4/10Summit Middle SchoolGrades: 6-8Distance: 5.4 mi
- 5/10Summit High SchoolGrades: 9-12Distance: 3.3 mi
Schools provided by the listing agent
- Elementary: Upper Blue
- Middle: Summit
- High: Summit
Source: Altitude Realtors. This data may not be complete. We recommend contacting the local school district to confirm school assignments for this home.
